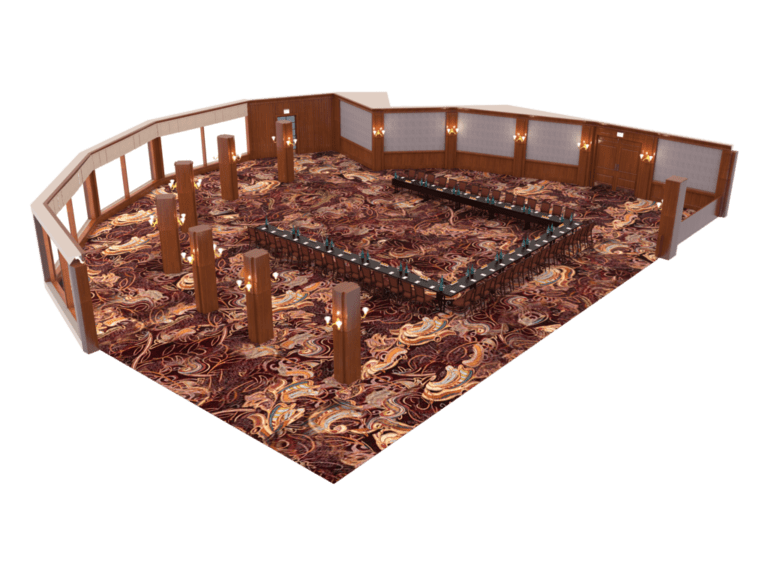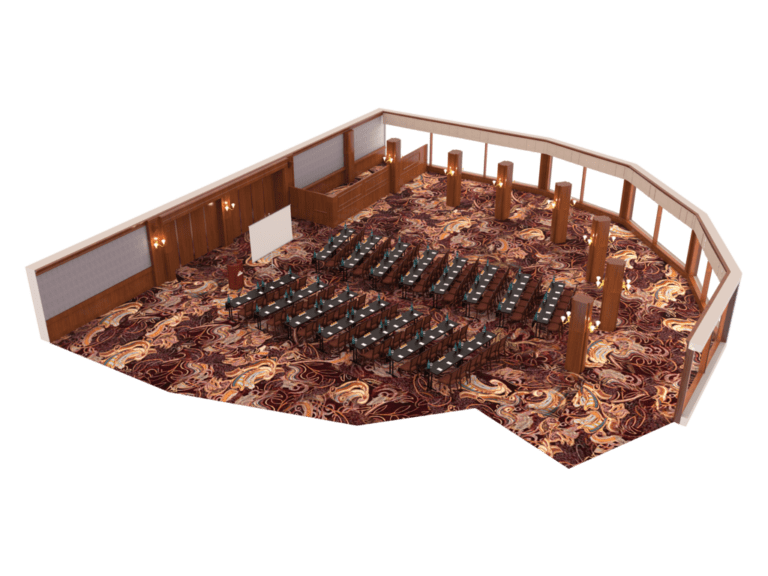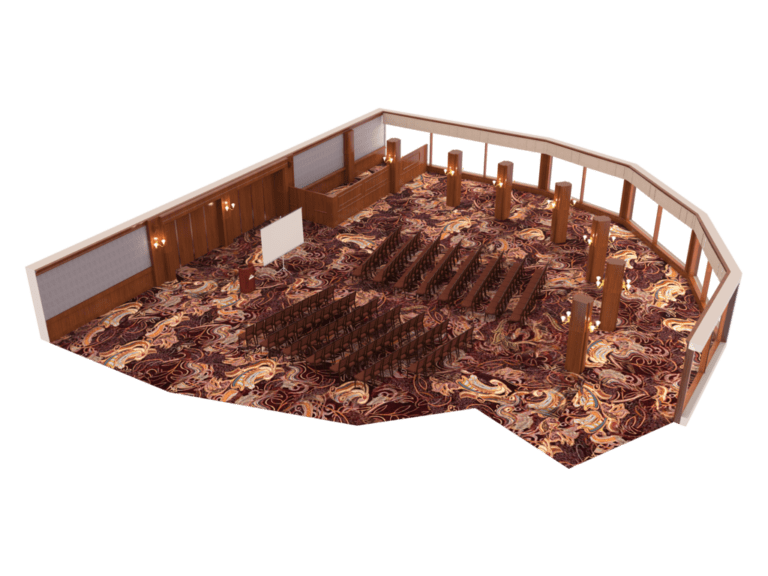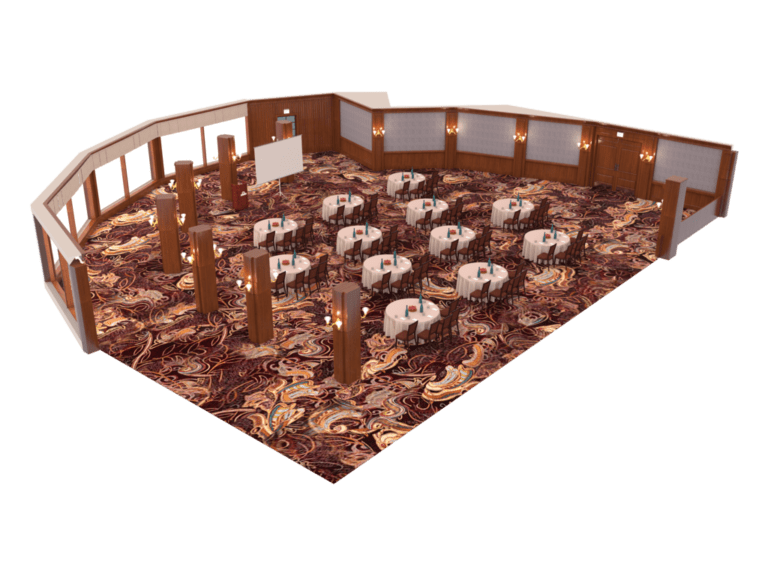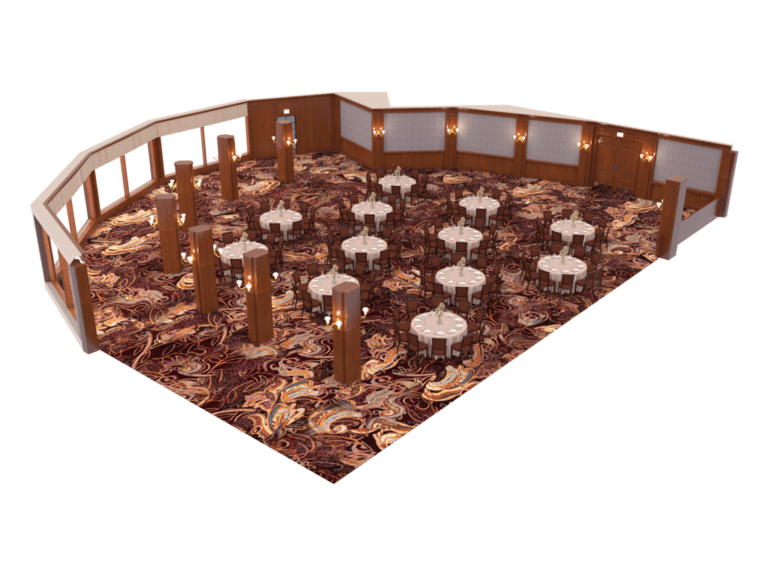Coronet Room
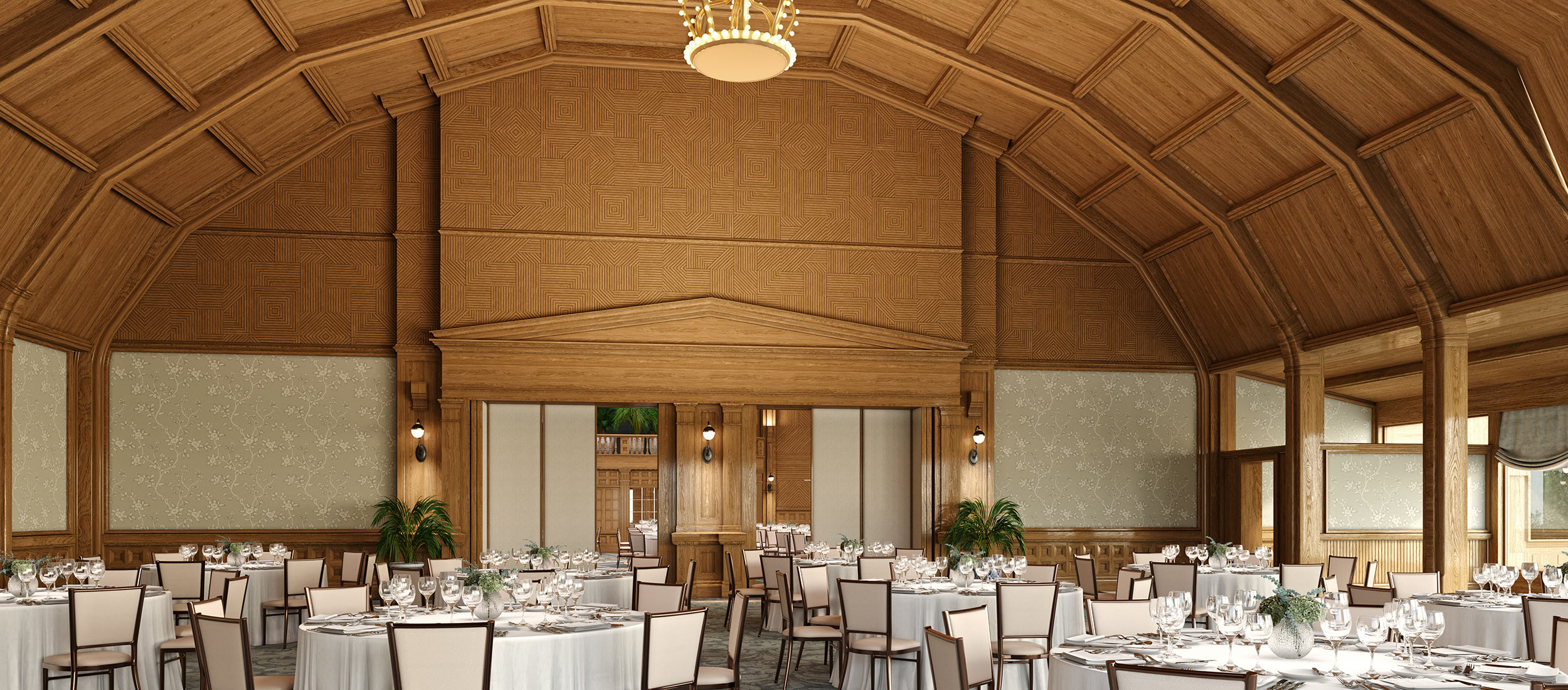
Coronet Room
The Coronet Room features a crown chandelier and floor to ceiling windows that add to the magic of any private event. With incredible waterfront views and Victorian charm, the Coronet Room is the perfect combination of comfort and elegance, making it the ideal setting for medium-sized banquets and corporate meetings.
This grand historic space is being lovingly restored and will be available beginning summer 2024.
Floorplans
- U-shape (capacity 44)
- Classroom (capacity 145)
- Theatre (capacity 170)
- Crescent (capacity 112)
- Banquet (capacity 140)
- Hollow Square (capacity 56)
- Conference (capacity 48)
- Expo (capacity )
- Dancefloor (capacity )
Additional Information
- Square Footage: 3,705
- Capacity: 170
Reserve Now
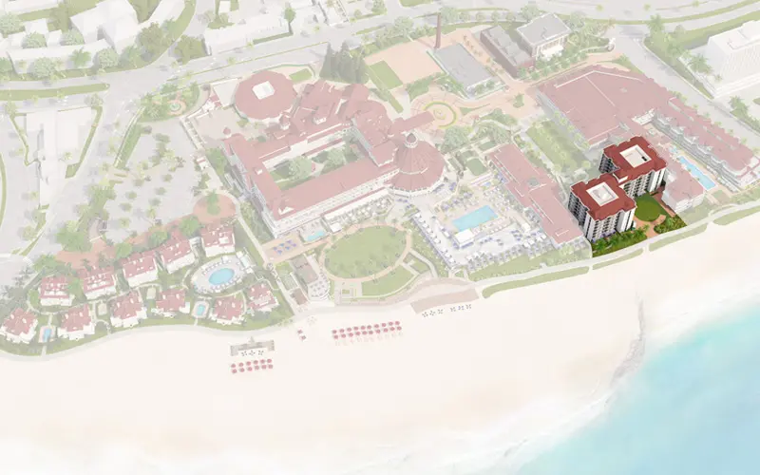
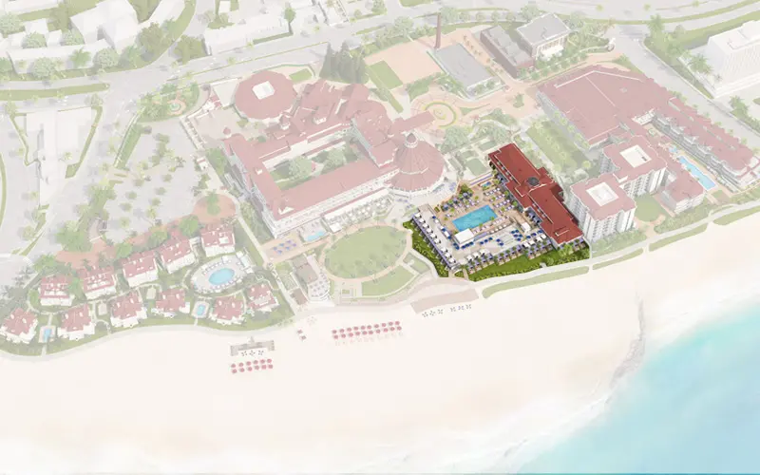
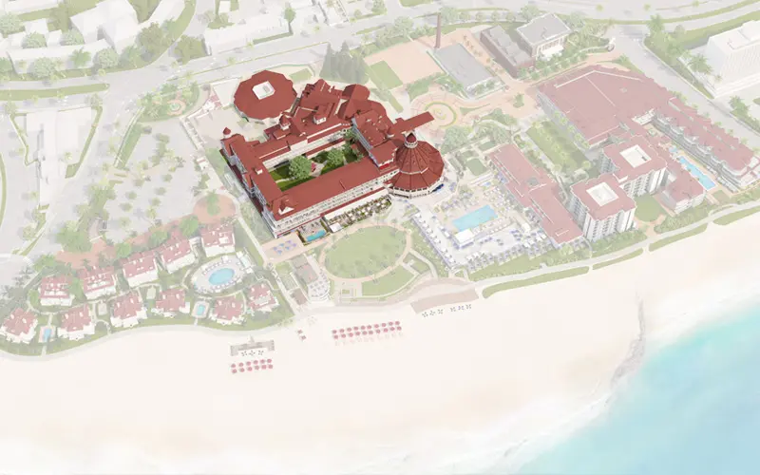
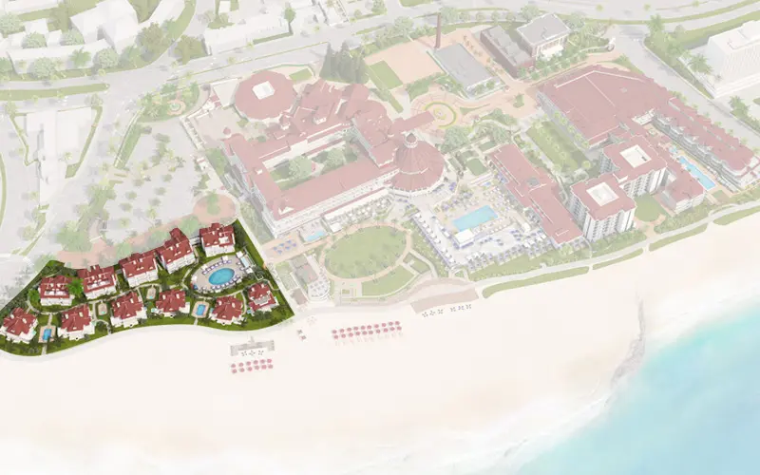
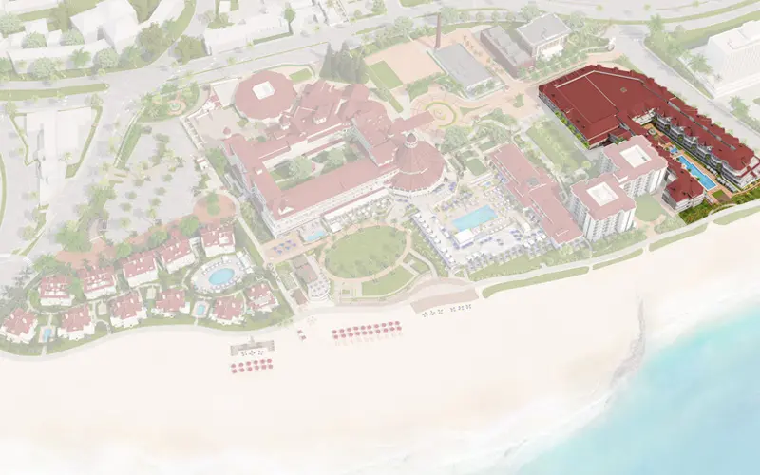
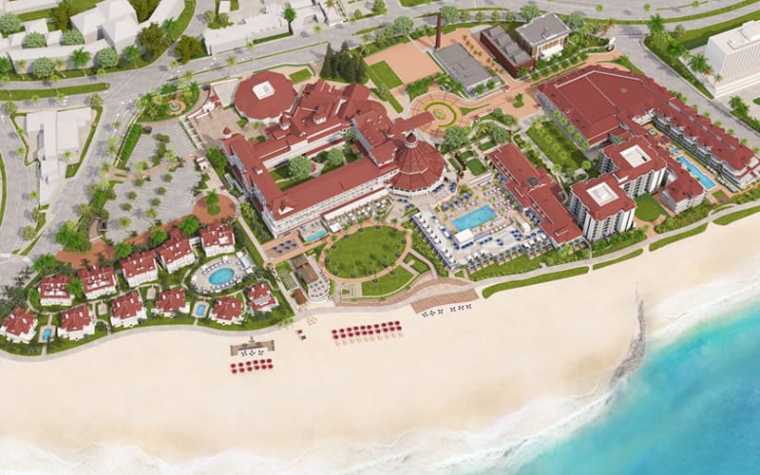
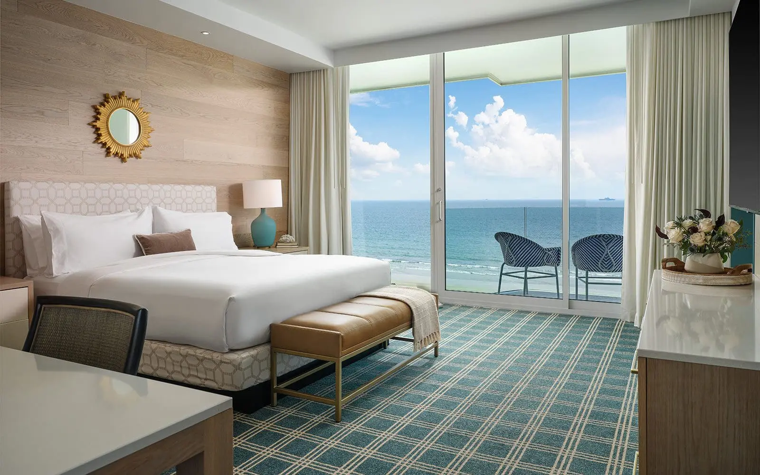
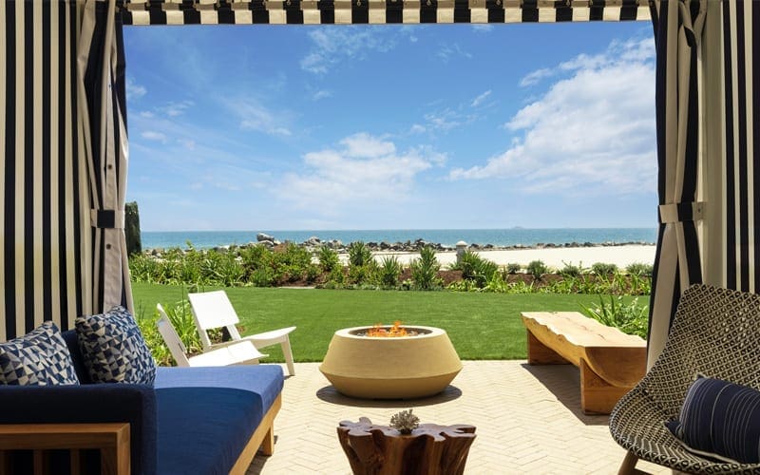

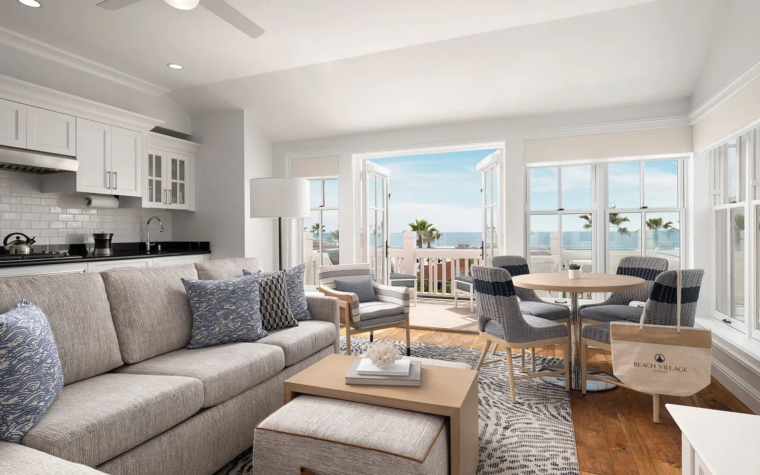
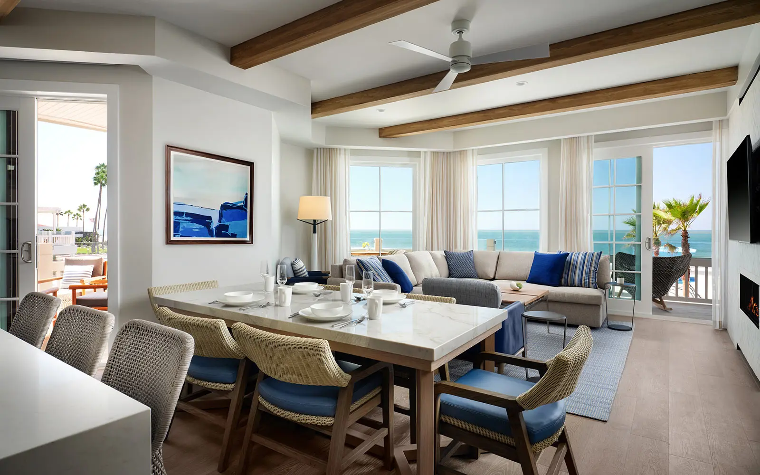
Spa & Salon at The Del
Indulge your mind, body, and spirit. Inspired by the healing power of the ocean, our Spa offers an array of luxurious treatments and wellness activities that leave you feeling relaxed and refreshed.
Dining at The Del
Expert chefs. Locally sourced ingredients. A seaside haven for foodies. Beachfront dining that satisfies your every craving.
Choose from casual toes-in-the-sand tacos and cocktails, to fireside bites overlooking the sunset, to pizza and grab-n-go sandwiches, to fresh-catch sustainable seafood with wine.
Activities & Events
Make America’s most beloved beach the backdrop to your most beloved memories. From private beach bonfires with s’mores to plush pool cabanas and surf lessons, make new memories in a magical beachfront setting.
