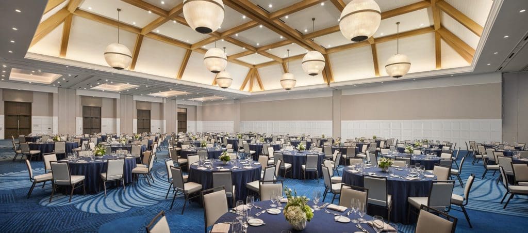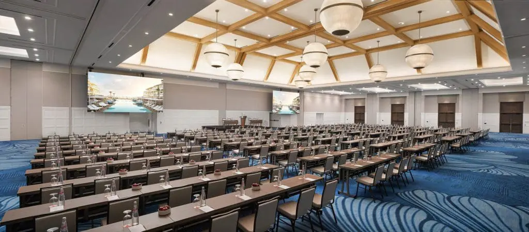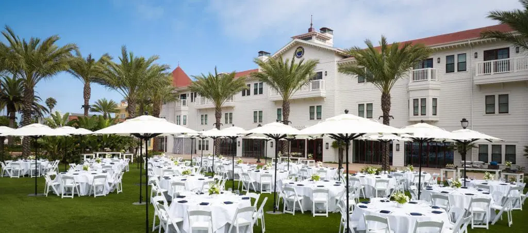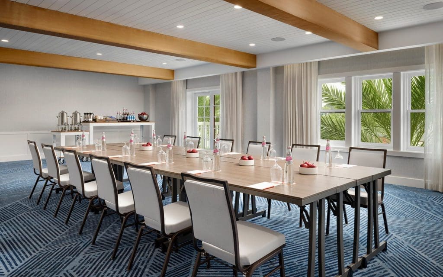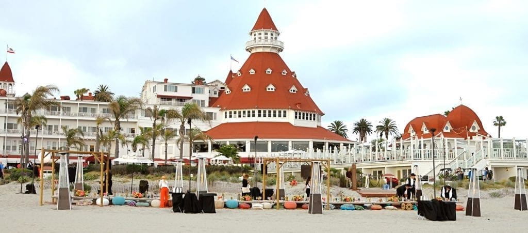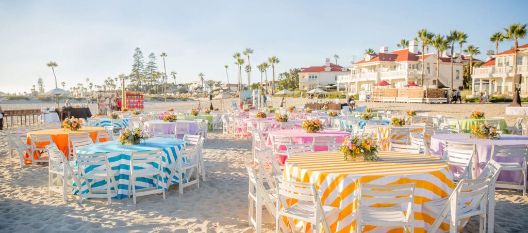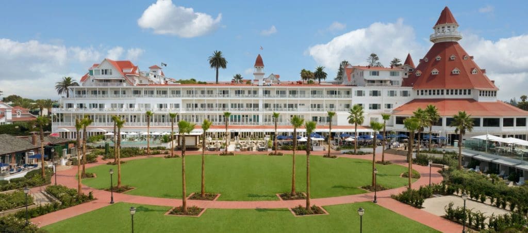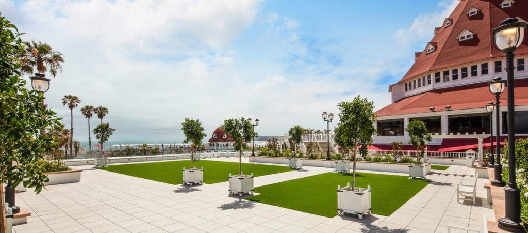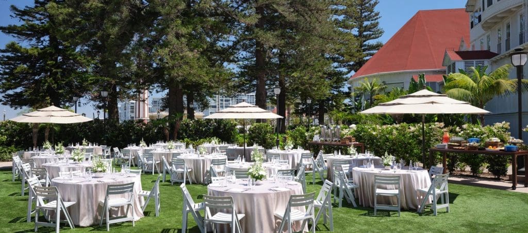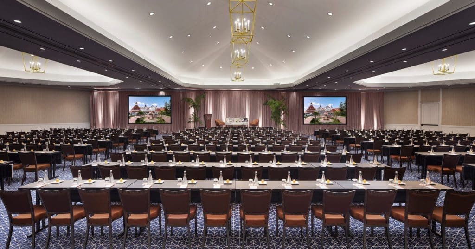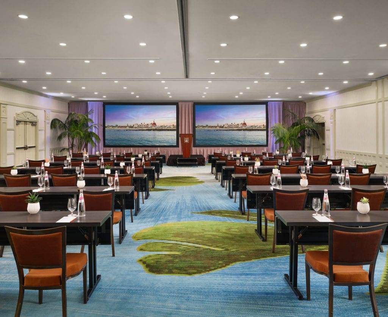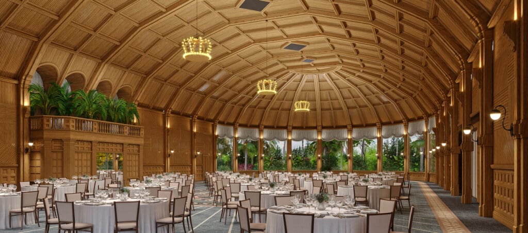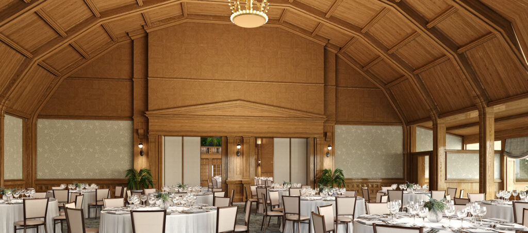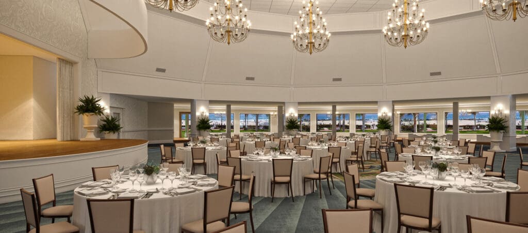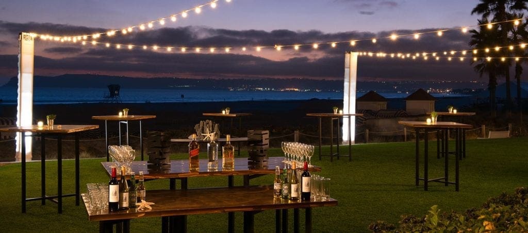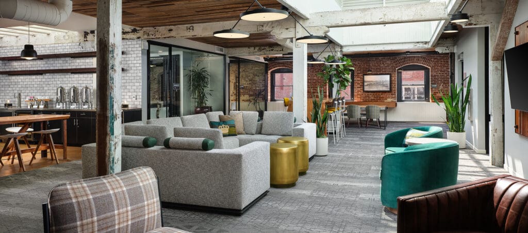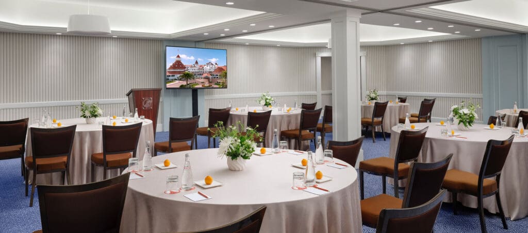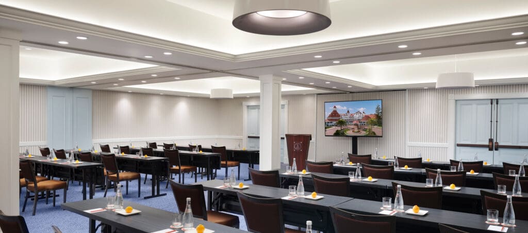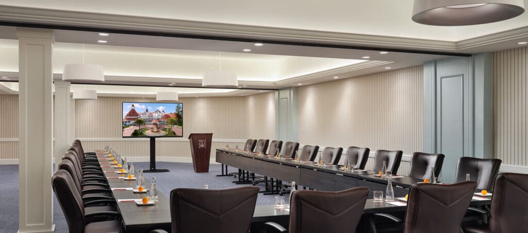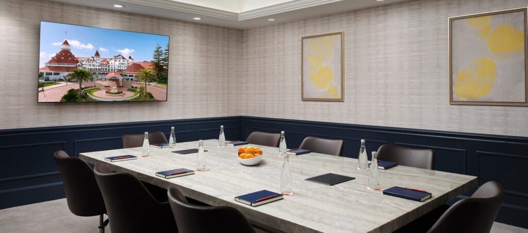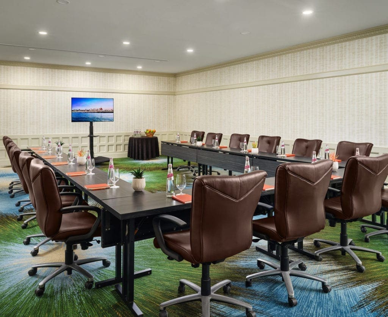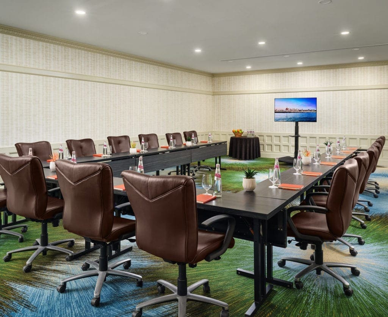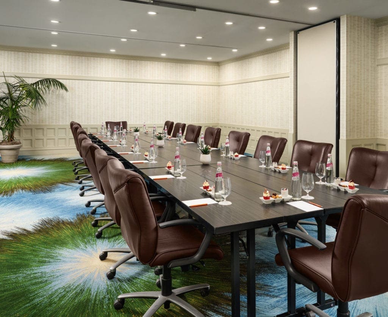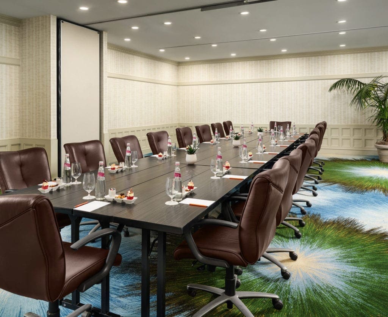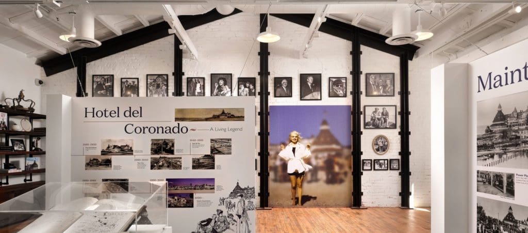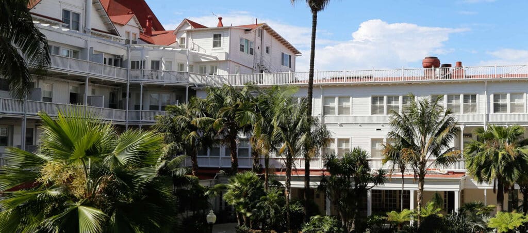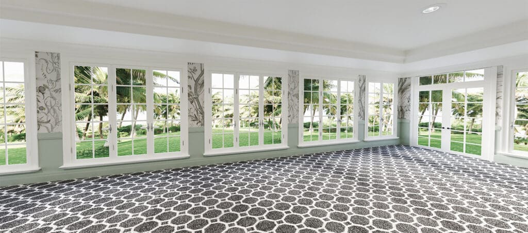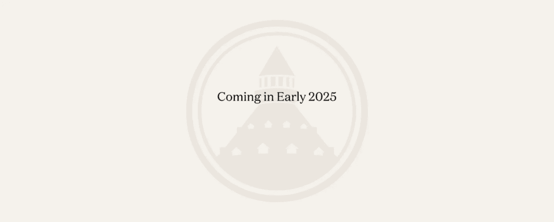Meeting Spaces
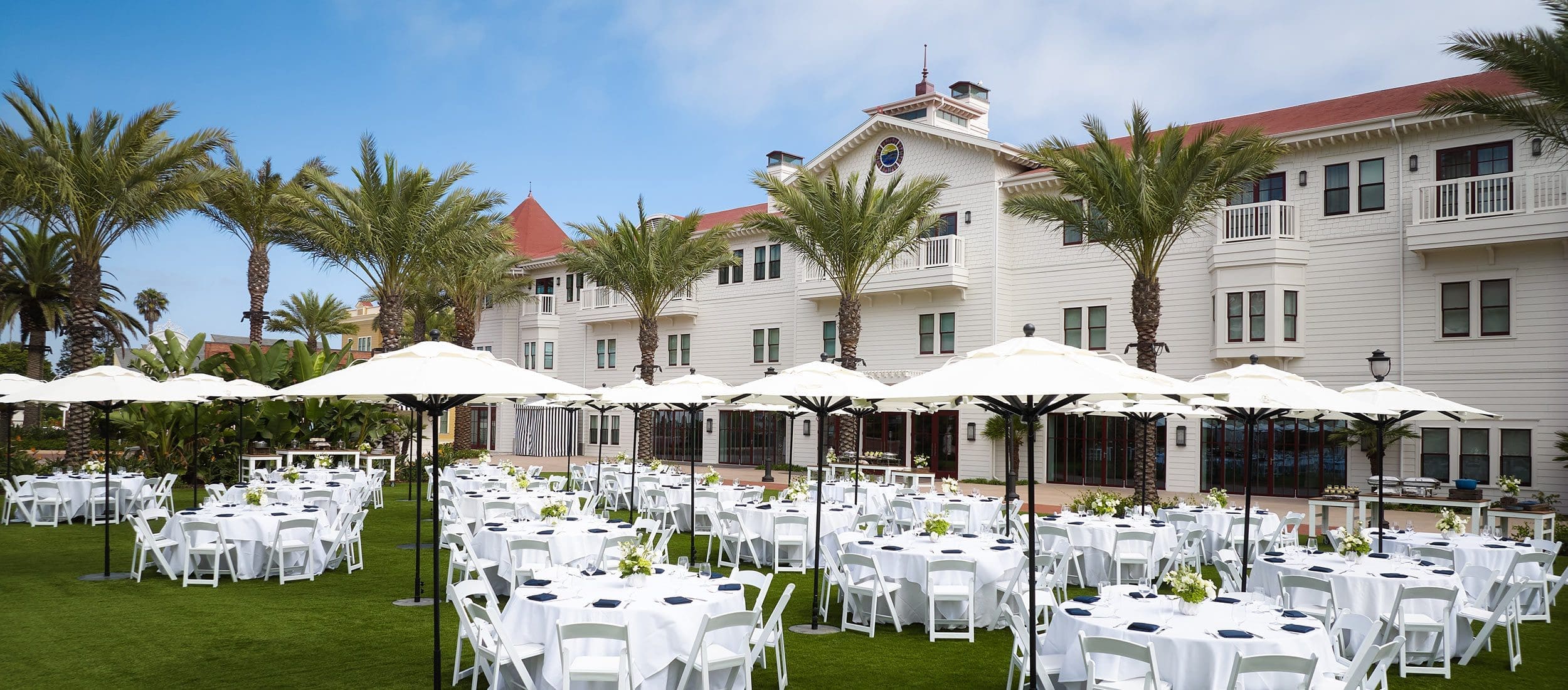
MeetingsAn Iconic Backdrop for Business.
Select your size, location and set up to discover which Hotel del Coronado meeting spaces are recommended for your event. To see a spreadsheet of all rooms, view our Capacity Charts below.
Event Spaces
Southpointe Event Center
Taking center stage of the $400 million transformation is the brand-new Southpointe Event Center featuring a 15,130 sq. ft. clear span Ballroom.
Southpointe Ballroom
The new Southpointe Ballroom opened in September 2022 as part of the brand-new Southpointe Event Center.
Southpointe Lawn
The 14,000-square-foot Southpointe Lawn has debuted as part of the brand-new Southpointe Event Center that opened in September 2022.
Southpointe Mezzanine
Nestled in the upper level of the new Southpointe Event Center, the Mezzanine is lined with French doors leading to outdoor balconies that flood the rooms with natural light.
Main Beach
Named one of the Top 10 Beaches in America, Main Beach is the perfect venue for a fun group outing.
North Beach
Hotel del Coronado's North Beach is a stunning venue for large beach parties and receptions.
Windsor Lawn
Located just steps from the sand, Windsor Lawn is a remarkable oceanfront venue.
Vista Terrace
The Del’s famed signature turret and sparkling Pacific serve as the backdrop for this beautiful outdoor space.
Founders Lawn North
Founders Lawn North is a beautiful, shaded expanse beneath our historic Norfolk Island Pine trees that were planted when the famed San Diego hotel was first built in 1888.
Cabana Ballroom
The Cabana Ballroom is a large modern venue space that can also be broken into three smaller venues.
Crown Room
This iconic Crown Room features a magnificent 30-foot pine ceiling and gorgeous crown chandeliers.
Ocean Ballroom
The elegant Ballroom features panoramic views of the Pacific & crystal chandeliers.
Paseo Lawn
Paseo Lawn's beachfront elegance is a remarkable location for lunches and receptions.
Power Plant
The historic Power Plant has been reimagined as a one-of-a-kind co-working and meeting space.
Carousel Room
Located in our iconic Victorian Building, this circular room provides an inclusive flow for meetings.
Spreckels Room
This casually elegant meeting space is great for moderately sized meetings, gatherings or luncheons.
Babcock Room
The Babcock Room combines vintage styling with modern elegance in a medium-sized venue.
Story Room
The Story Room is a multi-functional meeting venue that can be divided into three smaller spaces for break-out meetings.
Reid Boardroom
Reid Boardroom is an intimate executive meeting space ideal for up to 10 people, located in Founders Hall.
La Jolla Room
The La Jolla Room incorporates The Del's classic charm and coastal accents for a laid back, yet luxurious venue ideal for meetings, gatherings and meals.
Point Loma Room
The Point Loma Room embodies the SoCal spirit of The Del and offers a great venue for medium-sized meetings or group meals.
Imperial Room
Located in The Cabanas, the Imperial Room offers a modern coastal atmosphere for any gathering or business event.
Ice House Museum & Legacy Court
Featuring artifacts, memorabilia and a Marilyn Monroe selfie spot, this flexible space is a great venue for small to medium receptions.
The Garden
The Garden is the central courtyard of the original Victorian building, providing a peaceful setting with a stunning backdrop.
Magnolia Salon
The Magnolia Salon is a medium-sized venue that features floor to ceiling windows for a beautiful view of The Garden.
Pearl Room
The Pearl Room features the historic architecture of our Victorian Building and can accommodate a variety of events and seating structures.
Rose Room
A smaller space within the classic Victorian building, Rose Room is ideal for intimate meetings, breakouts and meals.
Palm Room
The Palm Room is an intimate meeting space in The Victorian that is ideal for small meetings.
Sessions Boardroom
The Sessions Boardroom is the ideal location for an intimate business meeting of up to 18 people.
Room Charts
Indoor Meeting Room Information
Sort columns by name, size or number of people.
| Indoor Venues | Square Feet | Dimensions | Ceiling | Classroom | Theatre | Conference | U-Shape | Hollow Square | Banquets 6' Rounds of 10 | Banquets 5' Rounds of 10 | Banquets 6' Rounds of 8 | Group | Order |
|---|---|---|---|---|---|---|---|---|---|---|---|---|---|
| Crown Room | 9,300 | 60 x 155 | 30’ | 450 | 850 | 180 | 225 | 250 | 500 | 560 | 400 | THE VICTORIAN | 0 |
| Coronet Room | 3,705 | 57 x 65 | 25’6” | 145 | 170 | 48 | 44 | 56 | 140 | 160 | 112 | THE VICTORIAN | 0 |
| Ocean Ballroom | 12,600 | 126 x 100 | 30’1” | 528 | 900 | 84 | 68 | 72 | 680 | 700 | 544 | THE VICTORIAN | 0 |
| Carousel Room | 6,241 | 79 x 79 | 9’5” | 140 | 300 | 48 | 36 | 48 | 300 | 340 | 240 | THE VICTORIAN | 0 |
| Pearl | 1,952 | 61 x 32 | 9’3” | 124 | 200 | 52 | 52 | 56 | 110 | 130 | 96 | THE VICTORIAN | 0 |
| Pearl A | 768 | 24 x 32 | 9’3” | 32 | 60 | 18 | 24 | 30 | 50 | 60 | 45 | THE VICTORIAN | 0 |
| Pearl B | 1,184 | 37 x 32 | 9’3” | 60 | 120 | 28 | 32 | 36 | 50 | 60 | 40 | THE VICTORIAN | 0 |
| Sessions Boardroom | 390 | 31 x 15 | 10’ | — | — | 18 | — | — | — | — | — | THE VICTORIAN | 0 |
| Magnolia Salon | 1,650 | 50 x 33 | 8’6” | 96 | 150 | 38 | 32 | 40 | 90 | 100 | 72 | THE VICTORIAN | 0 |
| Rose Room | 952 | 28 x 34 | 9’1” | 40 | 80 | 28 | 24 | 24 | 50 | 60 | 40 | THE VICTORIAN | 0 |
| Palm Room | 736 | 32 x 23 | 8’4” | 32 | 65 | 24 | 26 | — | 40 | 40 | 32 | THE VICTORIAN | 0 |
| Founders Ballroom | 11,571 | 133 x 87 | 22’2” | 618 | 1000 | 224 | 252 | 282 | 600 | 720 | 480 | FOUNDERS HALL | 1 |
| Founders Ballroom A | 3,784 | 44 x 86 | 22’2” | 184 | 300 | 72 | 88 | 96 | 180 | 200 | 144 | FOUNDERS HALL | 1 |
| Founders Ballroom B | 3,828 | 44 x 87 | 22’2” | 250 | 400 | 80 | 76 | 90 | 220 | 240 | 176 | FOUNDERS HALL | 1 |
| Founders Ballroom C | 3,784 | 44 x 86 | 22’2” | 184 | 300 | 72 | 88 | 96 | 180 | 200 | 144 | FOUNDERS HALL | 1 |
| Founders Ballroom AB | 7,656 | 88 x 87 | 22’2” | 434 | 700 | 152 | 162 | 186 | 400 | 440 | 320 | FOUNDERS HALL | 1 |
| Founders Ballroom BC | 7,656 | 88 x 87 | 22’2” | 434 | 700 | 152 | 162 | 186 | 400 | 440 | 320 | FOUNDERS HALL | 1 |
| Founders Hall Foyer | 1,100 | 11 x 100 | — | — | — | — | — | — | — | — | — | FOUNDERS HALL | 1 |
| Spreckels | 1,435 | 35 x 41 | 7’5” | 68 | 146 | 35 | 56 | 72 | 80 | 80 | 64 | FOUNDERS HALL | 1 |
| Spreckels A | 330 | 22 x 15 | 7’5” | 16 | 33 | 12 | 14 | 18 | 20 | 20 | 16 | FOUNDERS HALL | 1 |
| Spreckels B | 440 | 22 x 20 | 7’5” | 20 | 40 | 12 | 14 | 18 | 20 | 20 | 16 | FOUNDERS HALL | 1 |
| Spreckels C | 400 | 20 x 20 | 7’5” | 16 | 40 | 12 | 14 | 18 | 20 | 20 | 16 | FOUNDERS HALL | 1 |
| Spreckels D | 300 | 20 x 15 | 7’5” | 16 | 30 | 12 | 14 | 18 | 20 | 20 | 16 | FOUNDERS HALL | 1 |
| Spreckels AB | 770 | 22 x 35 | 7’5” | 36 | 73 | 28 | 28 | 36 | 40 | 40 | 32 | FOUNDERS HALL | 1 |
| Spreckels CD | 770 | 22 x 35 | 7’5” | 32 | 70 | 28 | 28 | 36 | 40 | 40 | 32 | FOUNDERS HALL | 1 |
| Babcock | 1,680 | 40 x 42 | 7’4” | 96 | 140 | 35 | 60 | 72 | 80 | 80 | 64 | FOUNDERS HALL | 1 |
| Babcock A | 420 | 20 x 21 | 7’4” | 24 | 35 | 15 | 15 | 18 | 20 | 20 | 16 | FOUNDERS HALL | 1 |
| Babcock B | 420 | 20 x 21 | 7’4” | 24 | 35 | 15 | 15 | 18 | 20 | 20 | 16 | FOUNDERS HALL | 1 |
| Babcock C | 420 | 20 x 21 | 7’4” | 24 | 35 | 15 | 15 | 18 | 20 | 20 | 16 | FOUNDERS HALL | 1 |
| Babcock D | 420 | 20 x 21 | 7’4” | 24 | 35 | 15 | 15 | 18 | 20 | 20 | 16 | FOUNDERS HALL | 1 |
| Babcock AB | 840 | 20 x 42 | 7’4” | 48 | 70 | 30 | 30 | 36 | 40 | 40 | 32 | FOUNDERS HALL | 1 |
| Babcock CD | 840 | 20 x 42 | 7’4” | 48 | 70 | 30 | 30 | 36 | 40 | 40 | 32 | FOUNDERS HALL | 1 |
| Story | 1,701 | 27 x 63 | 7’8” | 88 | 152 | 62 | 60 | 72 | 70 | 70 | 56 | FOUNDERS HALL | 1 |
| Story A | 540 | 27 x 20 | 7’8” | 24 | 48 | 20 | 20 | 24 | 20 | 20 | 16 | FOUNDERS HALL | 1 |
| Story B | 648 | 27 x 24 | 7’8” | 40 | 56 | 22 | 20 | 24 | 30 | 30 | 24 | FOUNDERS HALL | 1 |
| Story C | 513 | 27 x 19 | 7’8” | 24 | 48 | 20 | 20 | 24 | 20 | 20 | 16 | FOUNDERS HALL | 1 |
| Story AB | 1,188 | 27 x 44 | 7’8” | 64 | 104 | 42 | 40 | 48 | 50 | 50 | 40 | FOUNDERS HALL | 1 |
| Story BC | 1,161 | 27 x 43 | 7’8” | 64 | 104 | 42 | 40 | 48 | 50 | 50 | 40 | FOUNDERS HALL | 1 |
| Reid Boardroom | 263 | 15 x 18 | 7’11” | — | — | 10 | — | — | — | — | — | FOUNDERS HALL | 1 |
| Cabana Ballroom | 3,872 | 44 x 88 | 11’4” | 220 | 380 | 92 | 88 | 112 | 220 | 220 | 176 | THE CABANAS | 2 |
| Cabana Ballroom A | 858 | 22 x 39 | 11’4” | 40 | 80 | 28 | 24 | 26 | 50 | 50 | 40 | THE CABANAS | 2 |
| Cabana Ballroom B | 858 | 22 x 39 | 11’4” | 40 | 80 | 28 | 24 | 26 | 50 | 50 | 40 | THE CABANAS | 2 |
| Cabana Ballroom C | 2,156 | 44 x 49 | 11’4” | 140 | 220 | 36 | 40 | 60 | 120 | 120 | 96 | THE CABANAS | 2 |
| Cabana Ballroom AB | 1,716 | 44 x 40 | 11’4” | 80 | 160 | 56 | 48 | 52 | 100 | 100 | 80 | THE CABANAS | 2 |
| Coronado | 836 | 22 x 38 | 9’10” | 44 | 80 | 28 | 28 | 32 | 60 | 70 | 48 | THE CABANAS | 2 |
| La Jolla | 858 | 22 x 39 | 9’11” | 52 | 80 | 32 | 28 | 36 | 40 | 40 | 32 | THE CABANAS | 2 |
| La Jolla A | 418 | 22 x 19 | 9’11” | 26 | 40 | 16 | 14 | 18 | 20 | 20 | 16 | THE CABANAS | 2 |
| La Jolla B | 440 | 22 x 20 | 9’11” | 26 | 40 | 16 | 14 | 18 | 20 | 20 | 16 | THE CABANAS | 2 |
| Imperial | 722 | 19 x 38 | 9’7” | 32 | 60 | 40 | 28 | 36 | 40 | 40 | 32 | THE CABANAS | 2 |
| Imperial A | 361 | 19 x 19 | 9’7” | 16 | 30 | 20 | 14 | 18 | 20 | 20 | 16 | THE CABANAS | 2 |
| Imperial B | 361 | 19 x 19 | 9’7” | 16 | 30 | 20 | 14 | 18 | 20 | 20 | 16 | THE CABANAS | 2 |
| Point Loma | 950 | 25 x 38 | 10’ | 48 | 100 | 48 | 40 | 44 | 40 | 60 | 32 | THE CABANAS | 2 |
| Point Loma A | 475 | 25 x 19 | 10’ | 24 | 50 | 24 | 20 | 22 | 20 | 30 | 16 | THE CABANAS | 2 |
| Point Loma B | 475 | 25 x 19 | 10’ | 24 | 50 | 24 | 20 | 22 | 20 | 30 | 16 | THE CABANAS | 2 |
| The Laundry | 4,917 | — | — | — | — | — | — | — | — | — | — | WAGERS ROW | 3 |
| Power Plant | 1,688 | — | — | — | — | — | — | — | — | — | — | WAGERS ROW | 3 |
| Transfer Room | 972 | — | — | 38 | 60 | 18 | — | — | — | — | — | WAGERS ROW | 3 |
| Transfer Room AC | 478 | — | — | 18 | 30 | 18 | — | — | — | — | — | WAGERS ROW | 3 |
| Transfer Room DC | 494 | — | — | 20 | 30 | 18 | — | — | — | — | — | WAGERS ROW | 3 |
| Generator Room | 328 | — | — | — | — | 12 | — | — | — | — | — | WAGERS ROW | 3 |
| Circuit Room | 508 | — | — | — | — | 12 | — | — | — | — | — | WAGERS ROW | 3 |
| Fuse Box | 175 | — | — | — | — | 8 | — | — | — | — | — | WAGERS ROW | 3 |
| Ice House Museum | 835 | — | — | — | — | — | — | — | — | — | — | WAGERS ROW | 3 |
| Legacy Court | 334 | 20 x 18 | — | — | — | — | — | — | — | — | — | WAGERS ROW | 3 |
Outdoor Venue Information
Sort columns by name, square feet or capacity.
| Outdoor Venues | Square Feet | Dimensions | Banquets 6' Rounds of 10 | Banquets 5' Rounds of 10 | Banquets 6' Rounds of 8 |
|---|---|---|---|---|---|
| Main Beach | 7,591 | 200 x 38 | 200 | 200 | 160 |
| North Beach | 70,003 | 175 x 400 | 1500 | 1500 | 1200 |
| Windsor Lawn | 16,956 | 180 x 120 | 750 | 800 | 600 |
| Southpointe Lawn | 14,040 | 93 x 160 | 540 | 540 | 432 |
| The Garden | 10,764 | 73 x 174 | 340 | 340 | 272 |
| Vista Terrace | 12,648 | 136 x 93 | 320 | 320 | 256 |
| Paseo Lawn | 4,453 | 194 x 36 | 150 | 150 | 120 |
| Founders Lawn North | 8,000 | 240 x 93 | 200 | 240 | 160 |
| Founders Lawn South | 2,100 | 60 x 35 | 80 | 100 | 64 |
Southpointe Event Center
Sort columns by name, size or number of people
| Southpointe Venues | Square Feet | Dimensions | Ceiling | Classroom | Theatre | Conference | U-Shape | Hollow Square | Banquets 6' Rounds of 10 | Banquets 5' Rounds of 10 | Banquets 6' Rounds of 8 |
|---|---|---|---|---|---|---|---|---|---|---|---|
| Southpointe Ballroom | 15,130 | 170 x 89 | 28’ | 650 | 1500 | 350 | 400 | 365 | 750 | 800 | 600 |
| Southpointe Foyer All | 7,903 | 87 x 20 | 20’ | — | — | — | — | — | — | — | — |
| Southpointe Foyer West | 3,951 | 97 x 20 | 20’ | — | — | — | — | — | — | — | — |
| Southpointe Foyer East | 3,951 | 15 x 89 | 20’ | — | — | — | — | — | — | — | — |
| Southpointe East/West, E-H | 11,570 | 130 x 89 | 28’ | 482 | 1200 | 265 | 300 | 278 | 590 | 600 | 472 |
| Southpointe East/West, A-D | 10,974 | 126 x 89 | 28’ | 480 | 1123 | 250 | 280 | 267 | 560 | 572 | 463 |
| Southpointe East/West | 7,654 | 86 x 89 | 28’ | 320 | 850 | 160 | 200 | 185 | 350 | 400 | 280 |
| Southpointe East, E-H | 7,479 | 87 x 89 | 28’ | 310 | 800 | 170 | 200 | 180 | 300 | 350 | 240 |
| Southpointe West, A-D | 7,147 | 83 x 89 | 28’ | 300 | 750 | 160 | 180 | 170 | 280 | 320 | 224 |
| Southpointe East | 3,827 | 43 x 89 | 28’ | 160 | 400 | 80 | 100 | 90 | 180 | 200 | 144 |
| Southpointe West | 3,827 | 43 x 89 | 28’ | 160 | 400 | 80 | 100 | 90 | 180 | 200 | 144 |
| Southpointe E-H | 3,652 | 44 x 83 | 28’ | 130 | 400320 | 80 | 80 | 96 | 180 | 200 | 144 |
| Southpointe E | 836 | 44 x 19 | 20’ | 32 | 80 | 20 | 20 | 24 | 50 | 50 | 40 |
| Southpointe F | 968 | 44 x 22 | 20’ | 32 | 80 | 20 | 20 | 24 | 50 | 50 | 40 |
| Southpointe G | 924 | 44 x 21 | 20’ | 32 | 80 | 20 | 20 | 24 | 50 | 50 | 40 |
| Southpointe H | 924 | 44 x 21 | 20’ | 32 | 80 | 20 | 20 | 24 | 50 | 50 | 40 |
| Southpointe E/F | 1,804 | 44 x 41 | 20’ | 64 | 160 | 40 | 40 | 48 | 100 | 100 | 80 |
| Southpointe F/G | 1,892 | 44 x 43 | 20’ | 64 | 160 | 40 | 40 | 48 | 100 | 100 | 80 |
| Southpointe G/H | 1,848 | 44 x 42 | 20’ | 64 | 160 | 40 | 40 | 48 | 100 | 100 | 80 |
| Southpointe E-G | 2,728 | 44 x 62 | 20’ | 96 | 240 | 60 | 60 | 72 | 150 | 150 | 120 |
| Southpointe F-H | 2,816 | 44 x 64 | 20’ | 96 | 240 | 60 | 60 | 72 | 150 | 150 | 120 |
| Southpointe A-D | 3,320 | 40 x 83 | 20’ | 120 | 300 | 70 | 72 | 80 | 160 | 140 | 128 |
| Southpointe A | 760 | 40 x 19 | 20’ | 32 | 80 | 20 | 20 | 24 | 50 | 50 | 40 |
| Southpointe B | 880 | 40 x 22 | 20’ | 32 | 80 | 20 | 20 | 24 | 50 | 50 | 40 |
| Southpointe C | 840 | 40 x 21 | 20’ | 32 | 80 | 20 | 20 | 24 | 50 | 50 | 40 |
| Southpointe D | 840 | 40 x 21 | 20’ | 32 | 80 | 20 | 20 | 24 | 50 | 50 | 40 |
| Southpointe A/B | 1,640 | 40 x 41 | 20’ | 64 | 160 | 40 | 40 | 48 | 100 | 100 | 80 |
| Southpointe B/C | 1,720 | 40 x 43 | 20’ | 64 | 160 | 40 | 40 | 48 | 100 | 100 | 80 |
| Southpointe C/D | 1,680 | 40 x 42 | 20’ | 64 | 160 | 40 | 40 | 48 | 100 | 100 | 80 |
| Southpointe A-C | 2,480 | 40 x 62 | 20’ | 96 | 240 | 60 | 60 | 72 | 150 | 150 | 120 |
| Southpointe B-D | 2,560 | 40 x 64 | 20’ | 96 | 240 | 60 | 60 | 72 | 150 | 150 | 120 |
| Mezzanine | 2,660 | 95 x 28 | 9’ | 110 | 280 | 64 | 76 | 64 | 120 | 120 | 96 |
| Mezzanine 1 | 952 | 34 x 28 | 9’ | 40 | 80 | 18 | 21 | 23 | 40 | 50 | 32 |
| Mezzanine 2 | 896 | 32 x 28 | 9’ | 36 | 60 | 17 | 20 | 22 | 40 | 50 | 32 |
| Mezzanine 3 | 812 | 29 x 28 | 9’ | 28 | 50 | 16 | 18 | 20 | 30 | 40 | 24 |
| Mezzanine 1/2 | 1,848 | 66 x 28 | 9’ | 76 | 140 | 36 | 40 | 45 | 80 | 100 | 64 |
| Mezzanine 2/3 | 1,708 | 61 x 28 | 9’ | 91 | 175 | 33 | 37 | 42 | 90 | 108 | 72 |
Reserve Now
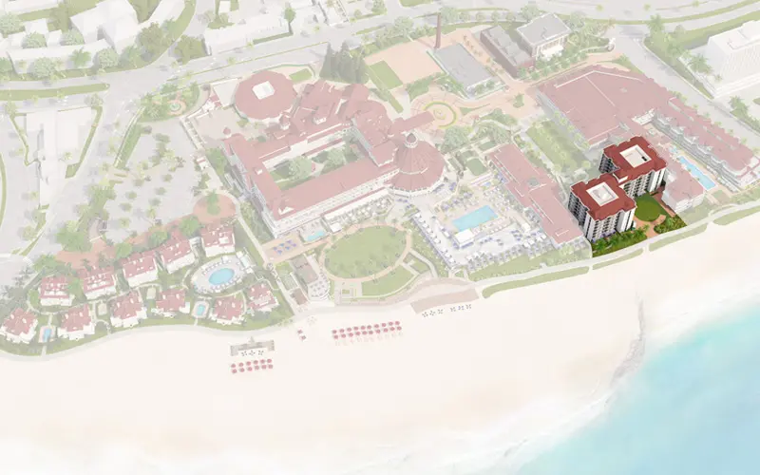
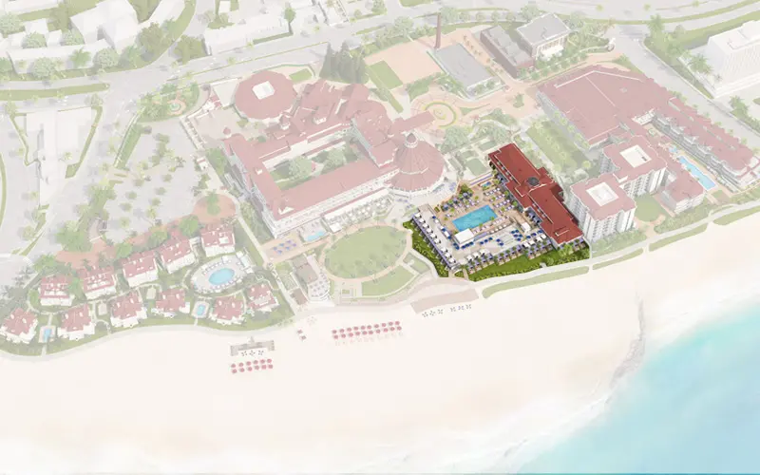
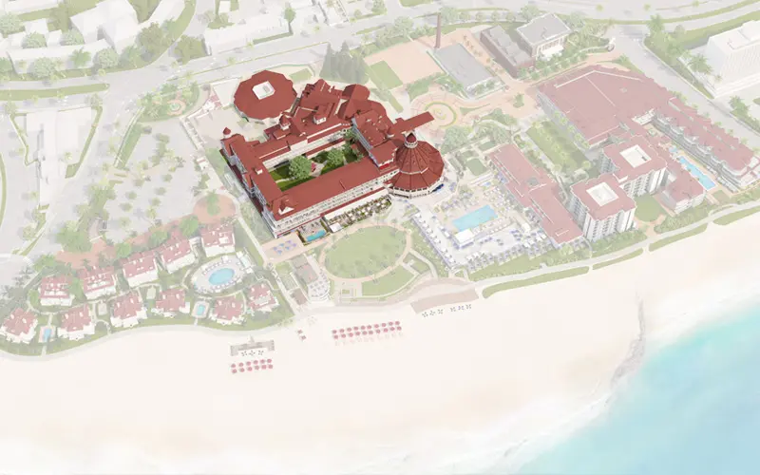
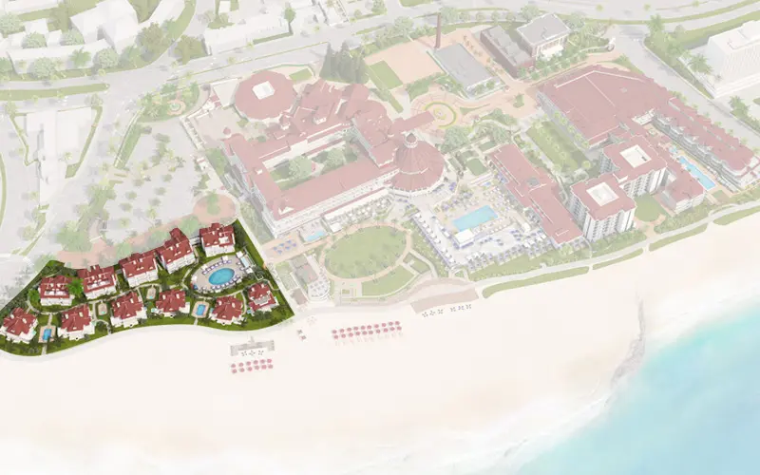
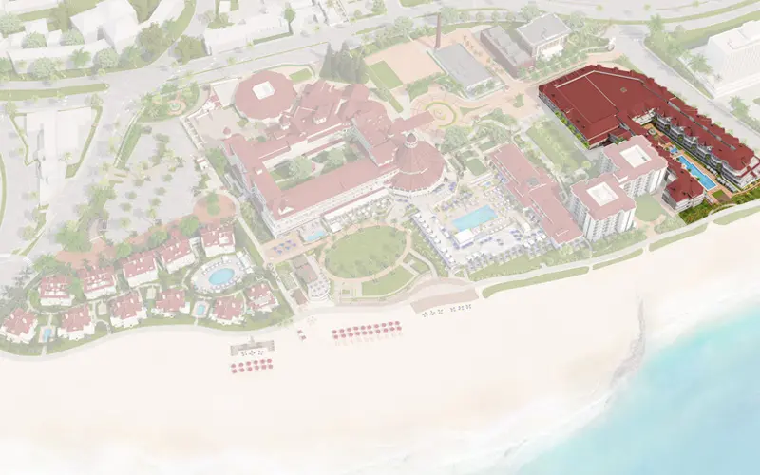
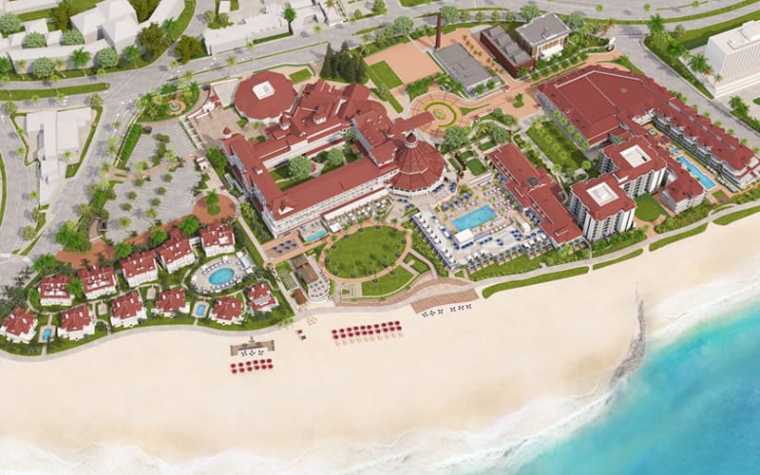
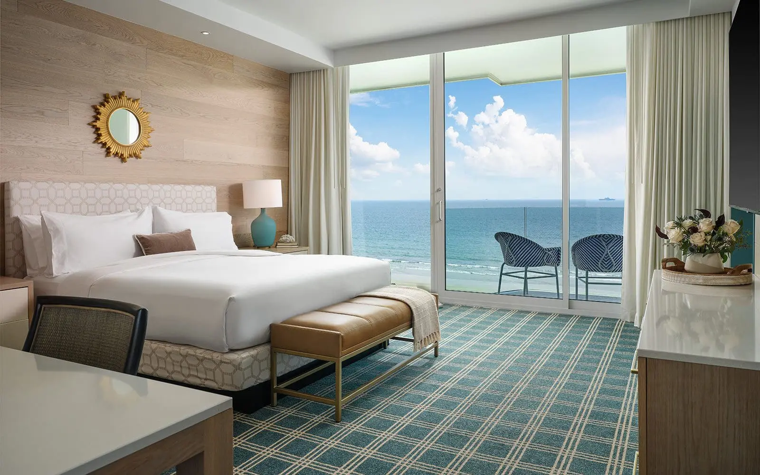
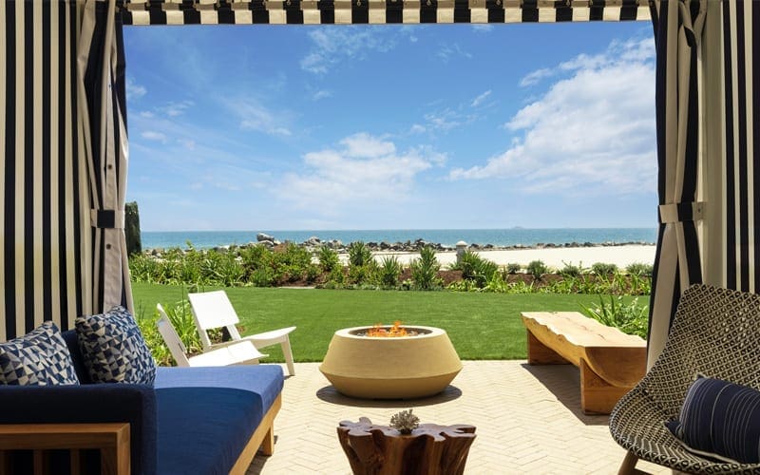

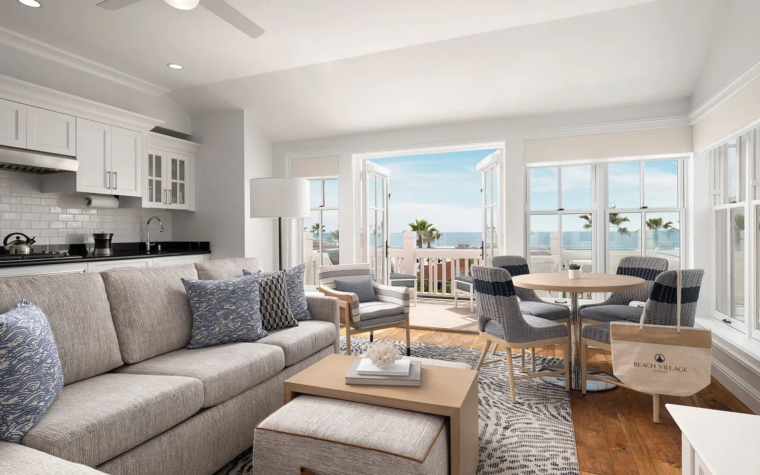
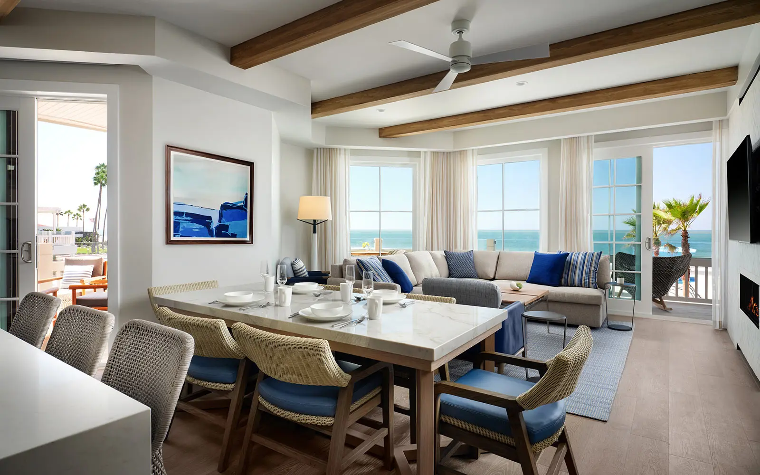
Spa & Salon at The Del
Indulge your mind, body, and spirit. Inspired by the healing power of the ocean, our Spa offers an array of luxurious treatments and wellness activities that leave you feeling relaxed and refreshed.
Dining at The Del
Expert chefs. Locally sourced ingredients. A seaside haven for foodies. Beachfront dining that satisfies your every craving.
Choose from casual toes-in-the-sand tacos and cocktails, to fireside bites overlooking the sunset, to pizza and grab-n-go sandwiches, to fresh-catch sustainable seafood with wine.
Activities & Events
Make America’s most beloved beach the backdrop to your most beloved memories. From private beach bonfires with s’mores to plush pool cabanas and surf lessons, make new memories in a magical beachfront setting.
