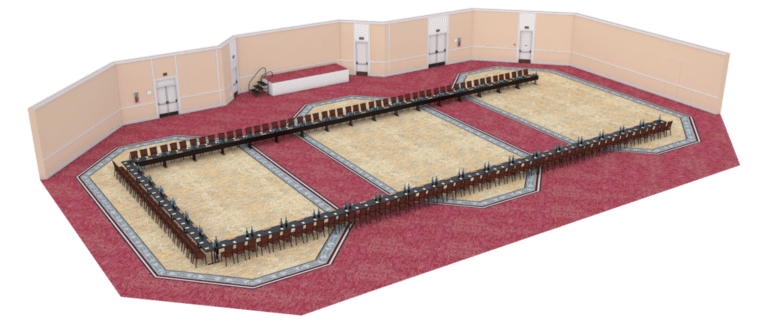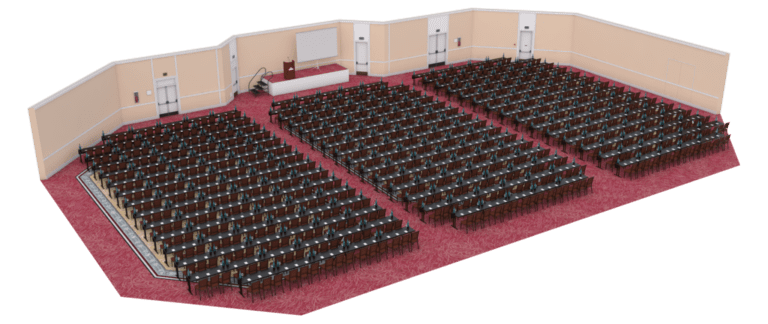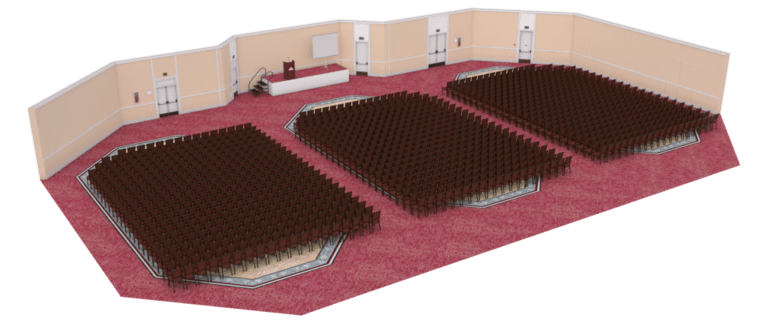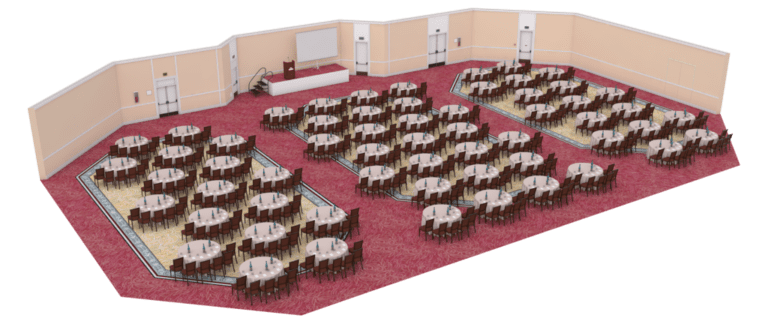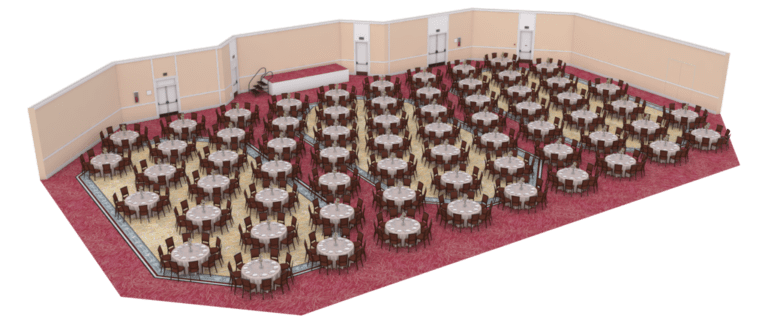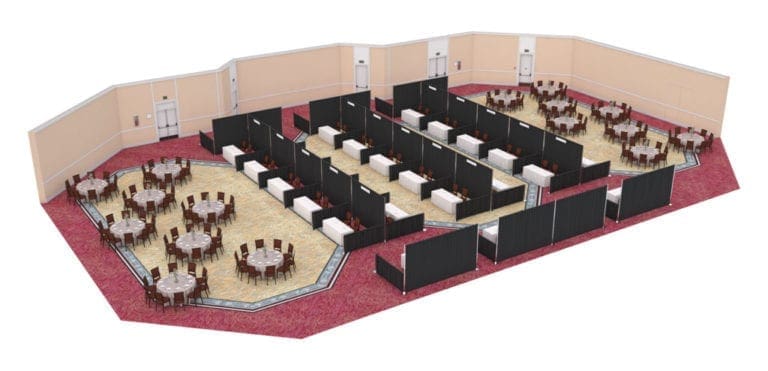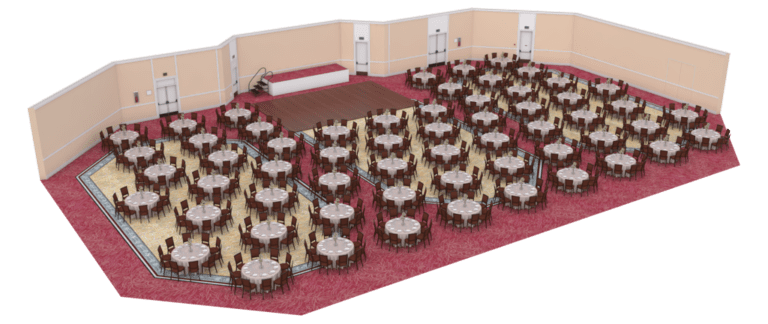Founders Ballroom
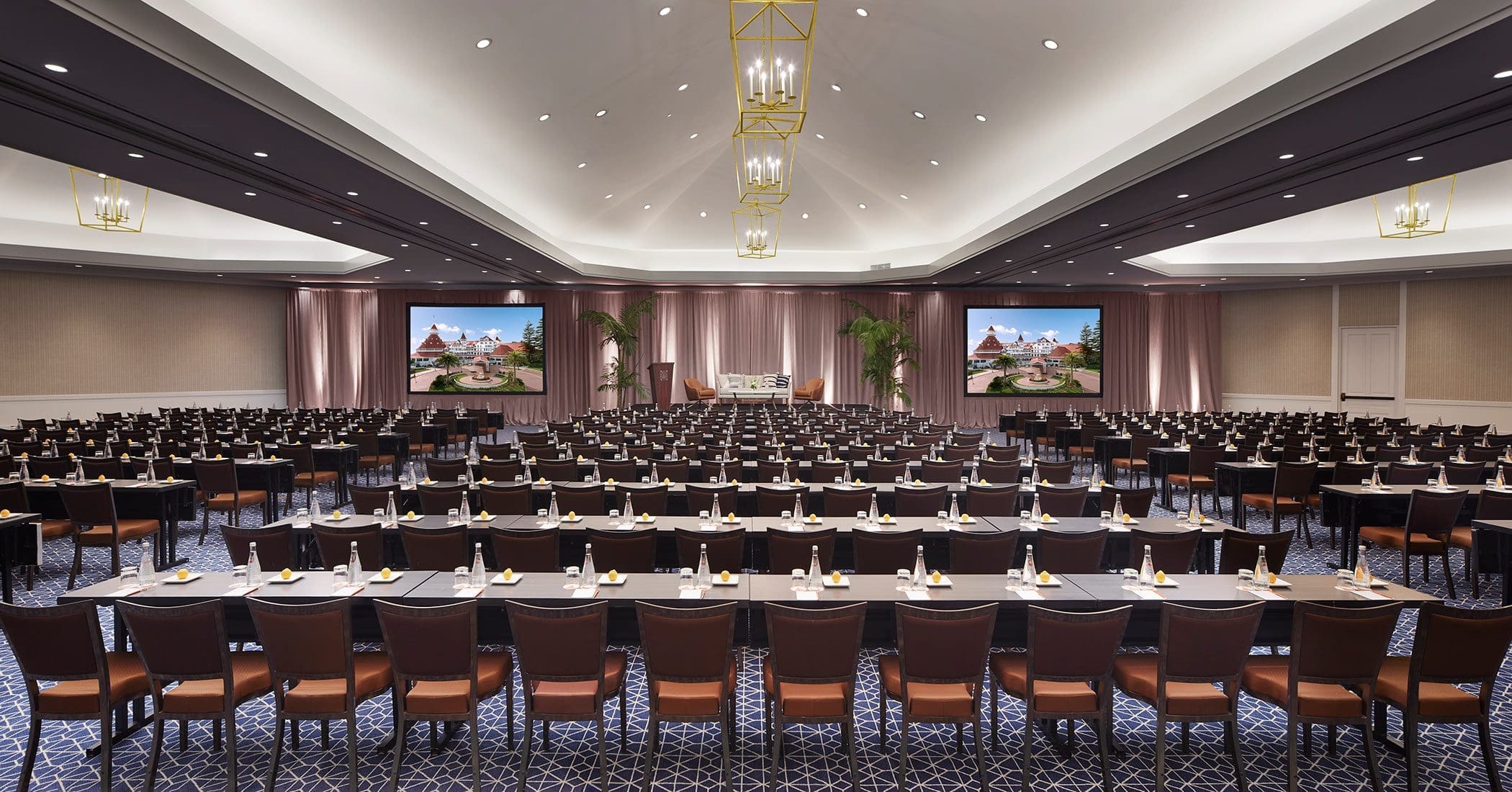
Founders Ballroom
Named for The Del’s visionary founders, Founders Ballroom is comprises the entire upper level of the Founders Hall event complex, conveniently located near The Victorian building and Orange Avenue. This expansive ballroom can be split into three smaller venues, with a large foyer space for registration, breaks, and even additional exhibit space. Outside, a private lawn space is perfect for elegant luncheons beneath 100-foot pine trees.
Other Spaces in Founders Hall
Babcock (1,680 sq ft)
Story (1,701 sq ft)
Spreckels (1,435 sq ft)
Reid Boardroom (263 sq ft)
Founders Lawn (8,000 sq ft)
Floorplans
- U-shape (capacity 252)
- Classroom (capacity 618)
- Theatre (capacity 1000)
- Crescent (capacity 488)
- Banquet (capacity 730)
- Hollow Square (capacity 282)
- Conference (capacity 224)
Additional Information
- Square Footage: 11,571
- Capacity: 1,000
Reserve Now
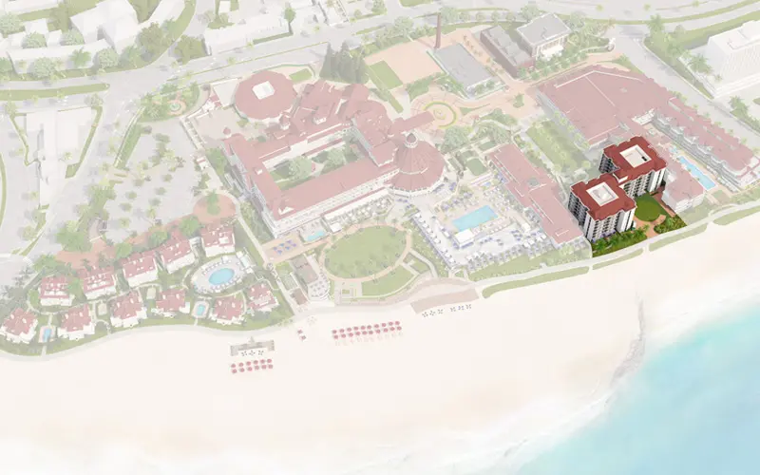
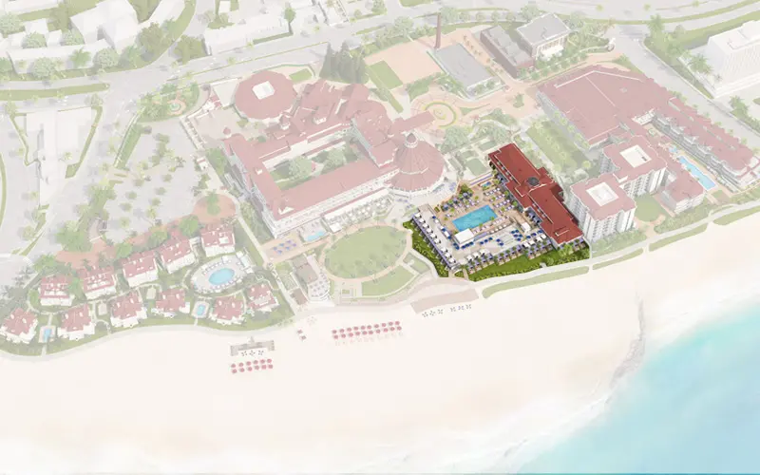
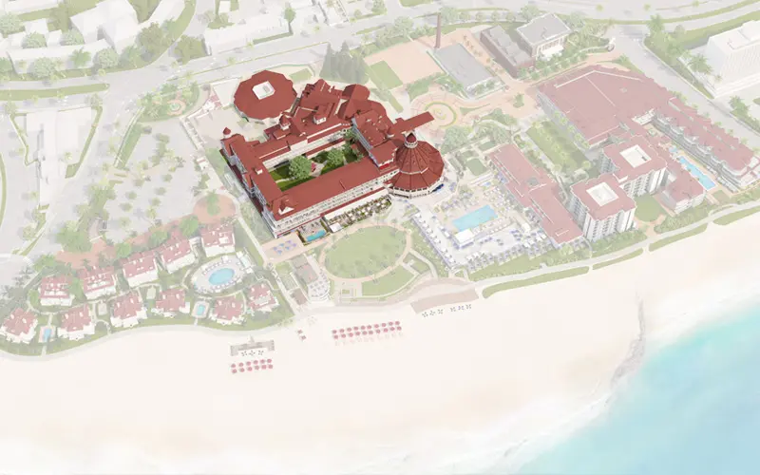
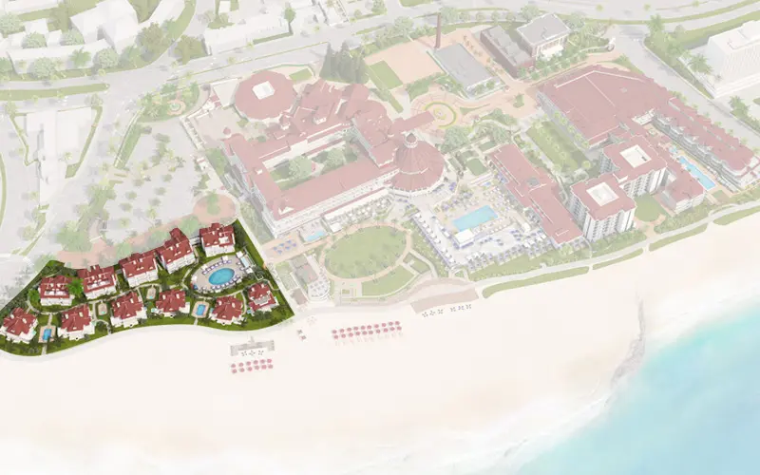
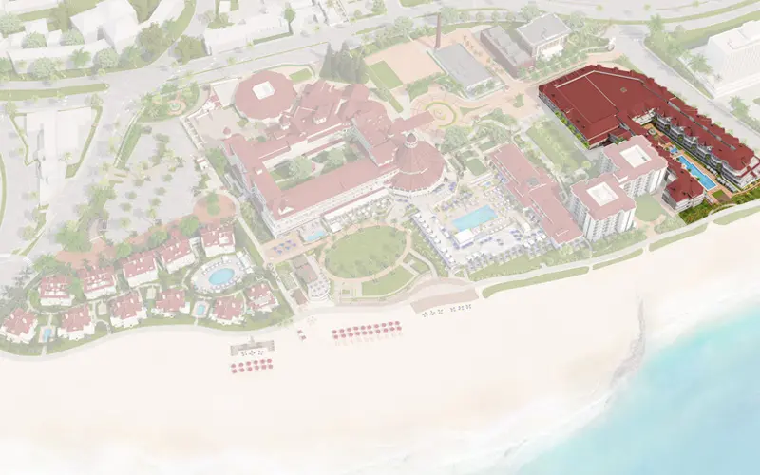
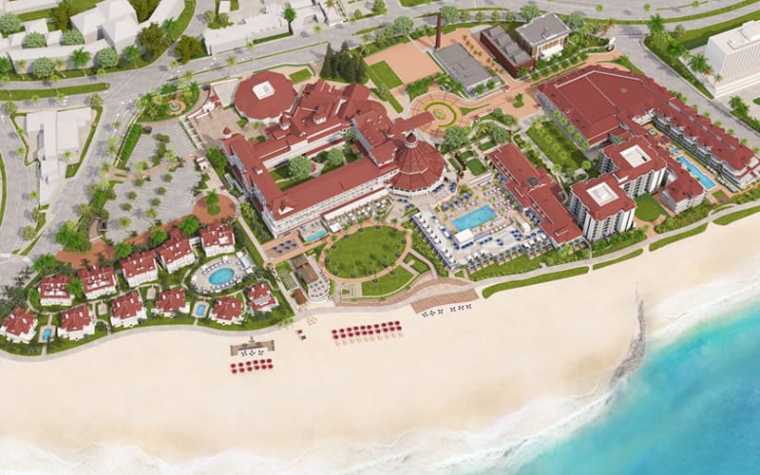
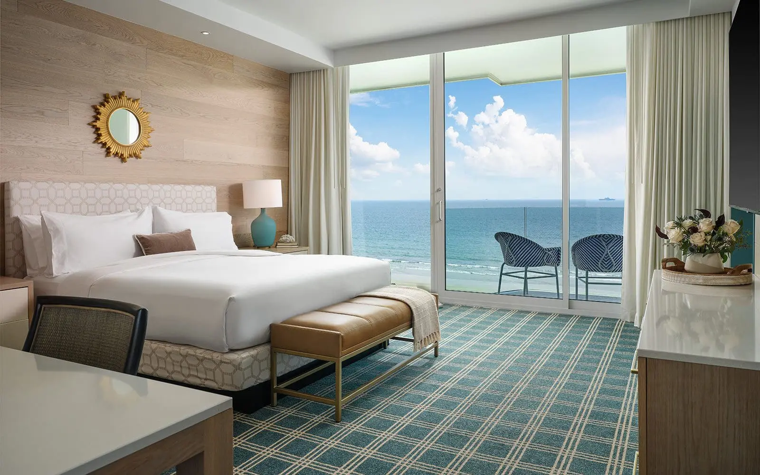
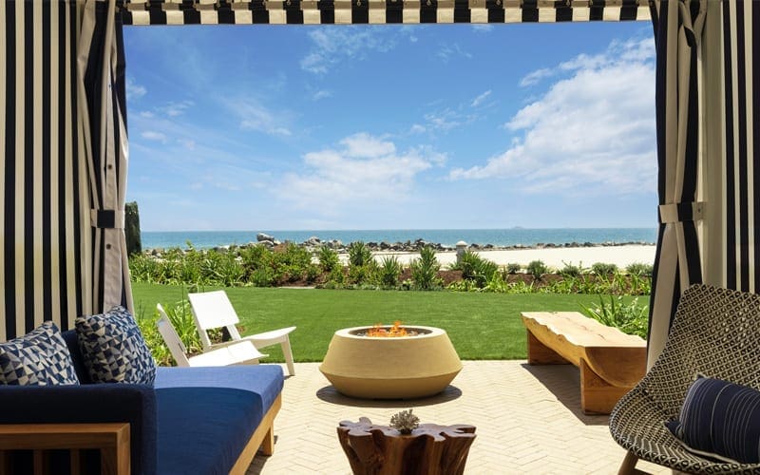

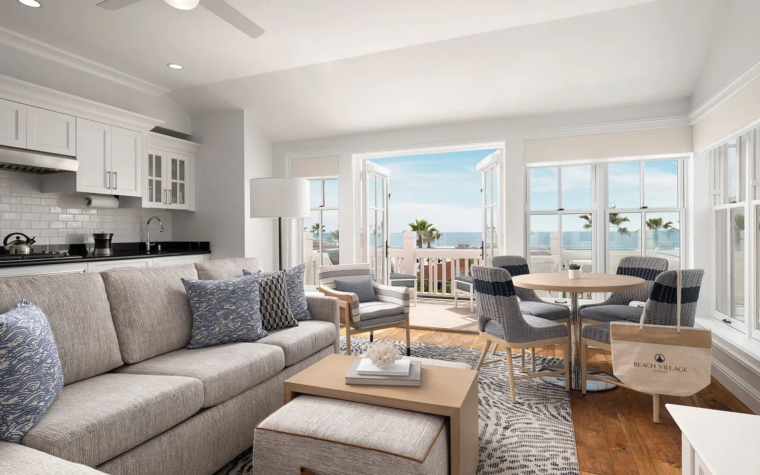
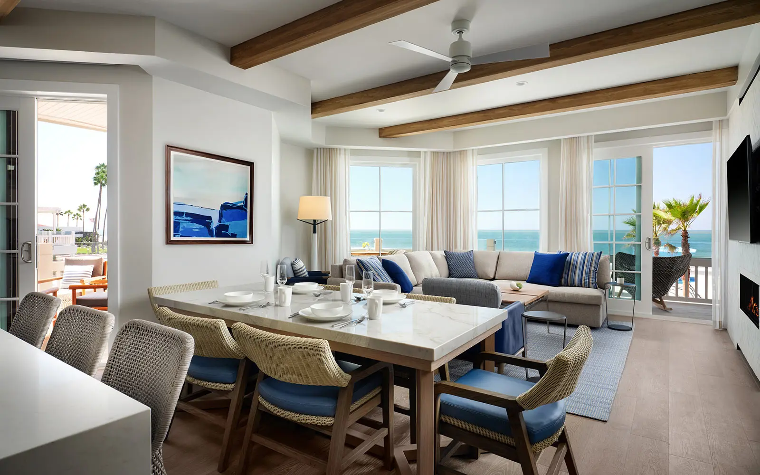
Spa & Salon at The Del
Indulge your mind, body, and spirit. Inspired by the healing power of the ocean, our Spa offers an array of luxurious treatments and wellness activities that leave you feeling relaxed and refreshed.
Dining at The Del
Expert chefs. Locally sourced ingredients. A seaside haven for foodies. Beachfront dining that satisfies your every craving.
Choose from casual toes-in-the-sand tacos and cocktails, to fireside bites overlooking the sunset, to pizza and grab-n-go sandwiches, to fresh-catch sustainable seafood with wine.
Activities & Events
Make America’s most beloved beach the backdrop to your most beloved memories. From private beach bonfires with s’mores to plush pool cabanas and surf lessons, make new memories in a magical beachfront setting.
