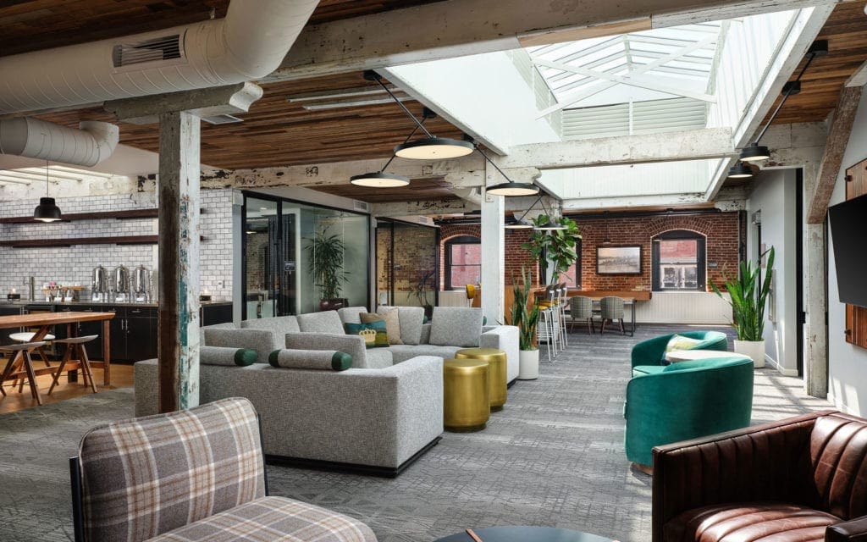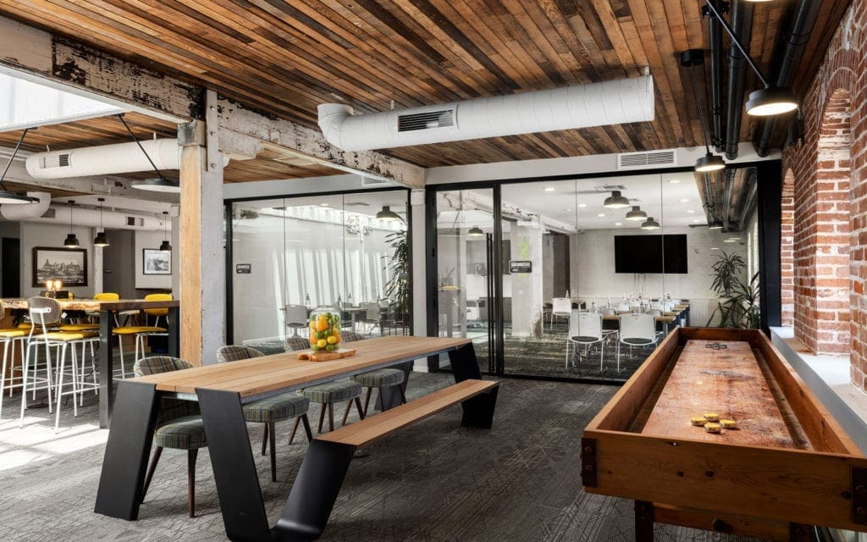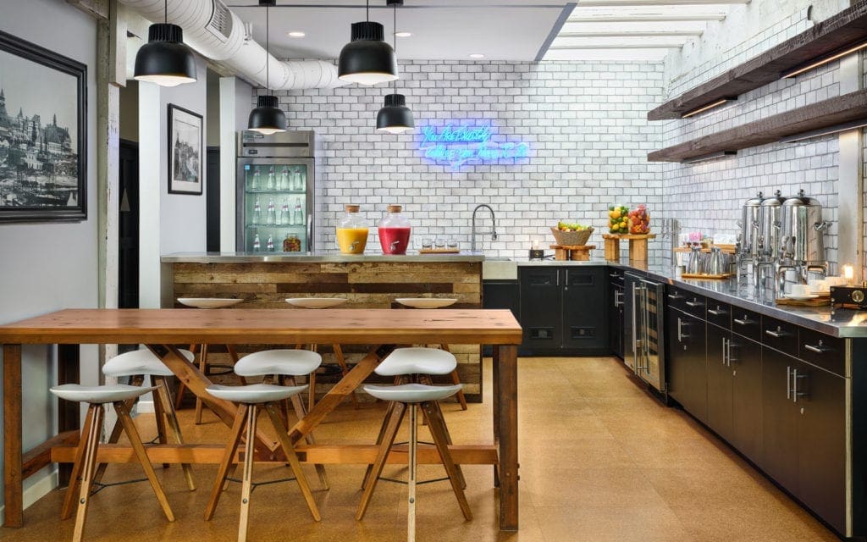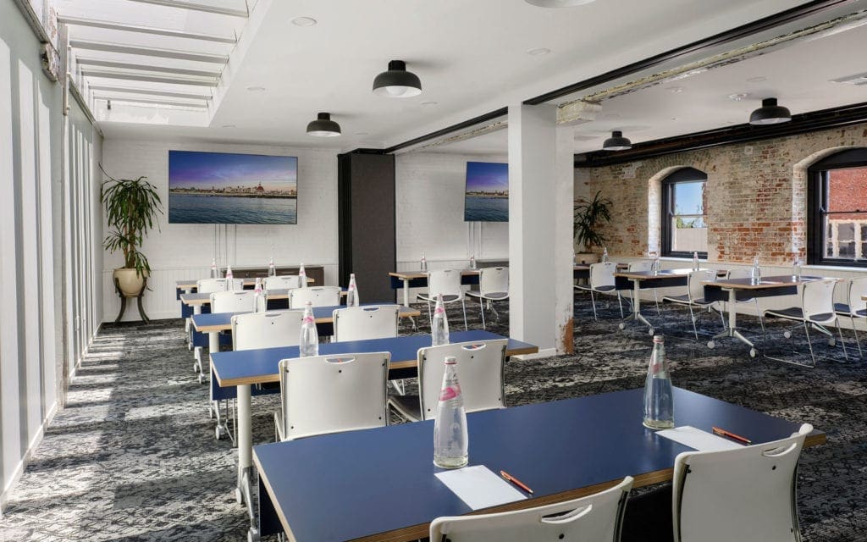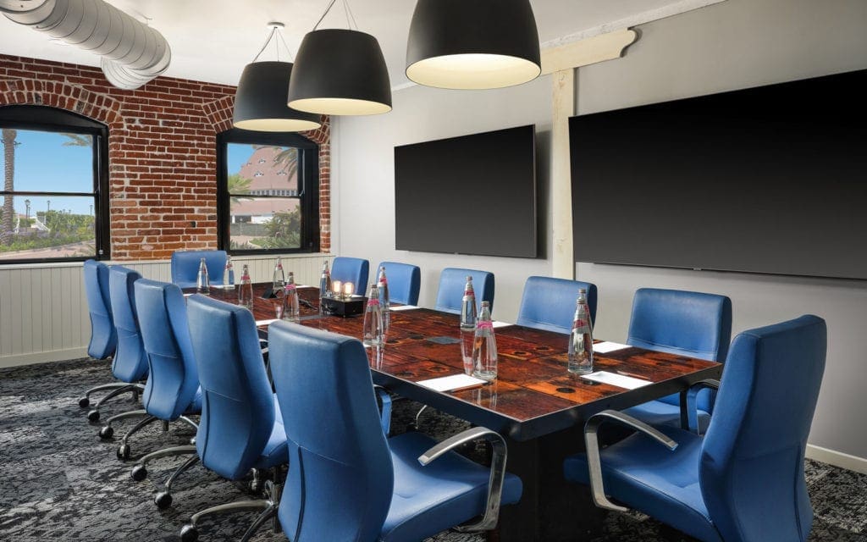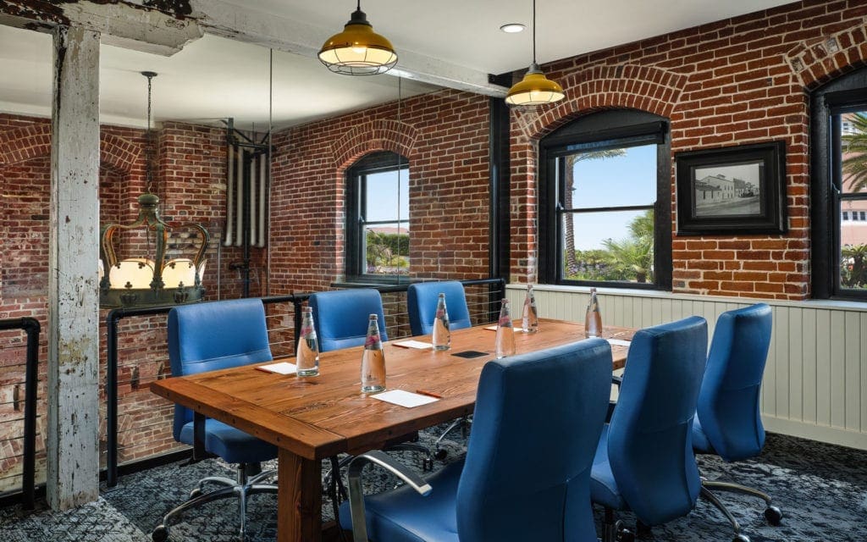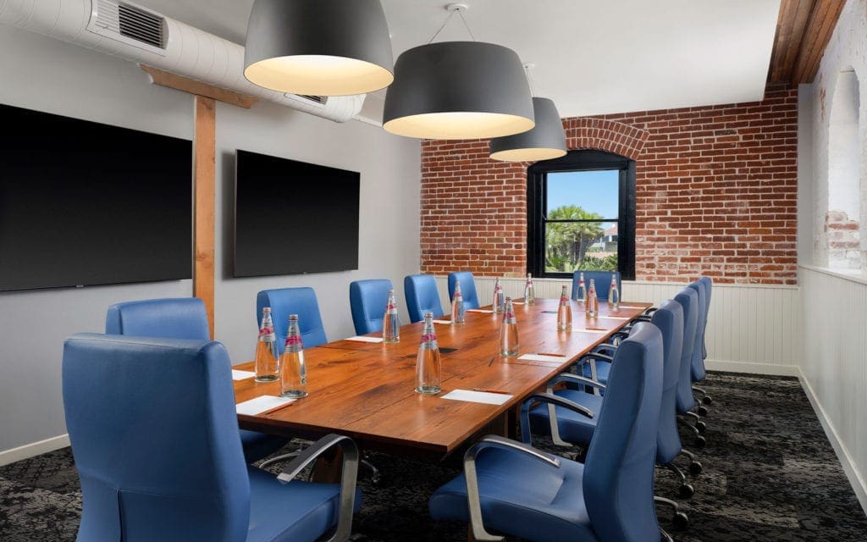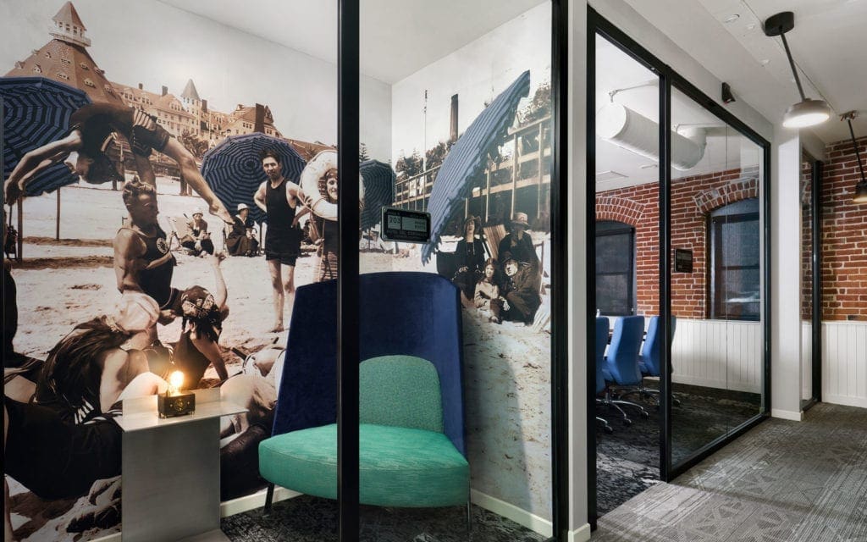Power Plant
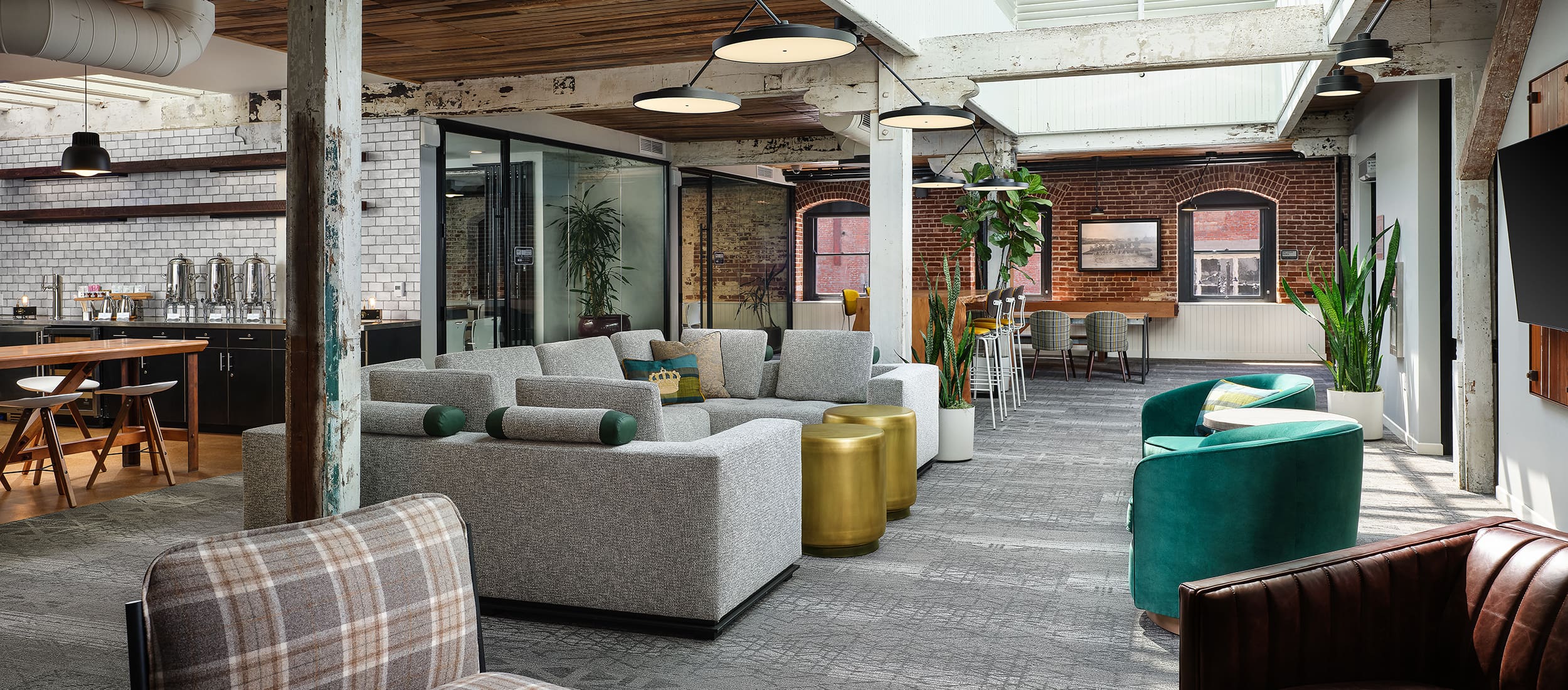
Power Plant
Initially built in 1887 to power the hotel and Coronado, this historic space was the largest Power Plant of its kind and provided power to all of Coronado until 1922. It was restored in 2021 and reimagined into a unique co-working space.
With stunning historical touches that are truly one-of-a-kind, this venue offers a spacious lounge area with plush seating, flat screen TV, shuffleboard, kitchen, multiple dining areas, a phone booth, and copy room. The following venues are available.
TRANSFER ROOM
A versatile space that can be split into two smaller rooms Transfer Room AC and Transfer Room DC.
Floorplans: Classroom 38, Theater 60, Conference 18 | Square Footage: 972
TRANSFER ROOM AC
Floorplans: Classroom 18, Theater 30, Conference 18 | Square Footage: 478
TRANSFER ROOM DC
Floorplans: Classroom 20, Theater 30, Conference: 18 | Square Footage: 494
GENERATOR ROOM:
Floorplan: Conference 12 | Square Footage: 382
CIRCUIT ROOM:
Floorplan: Conference 12 | Square Footage: 508
FUSE BOX
Floorplan: Conference 8 | Square Footage: 175
Floorplans
- Expo (capacity )
- Dancefloor (capacity )
Reserve Now
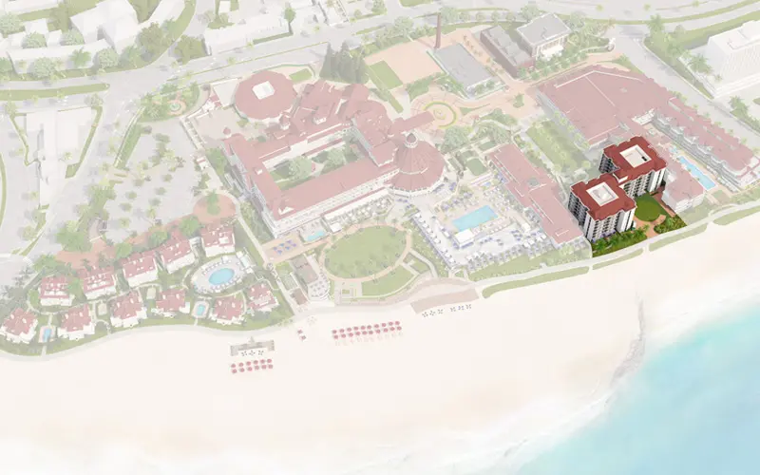
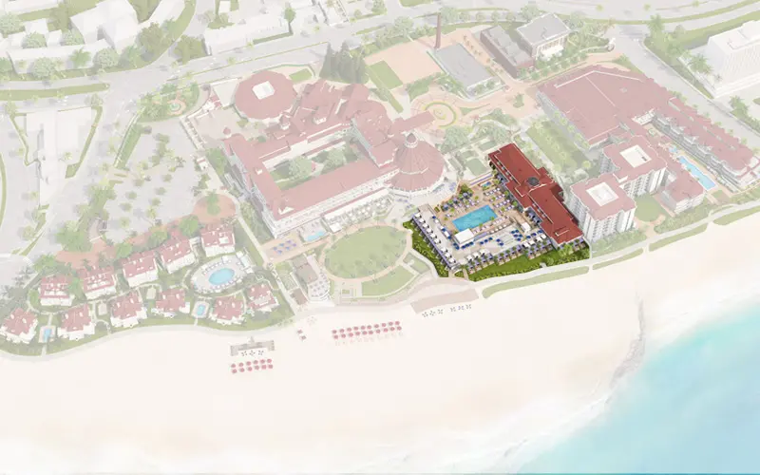
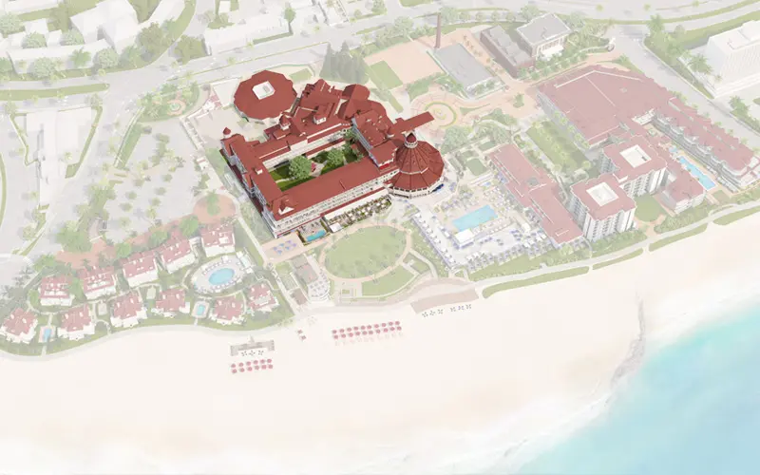
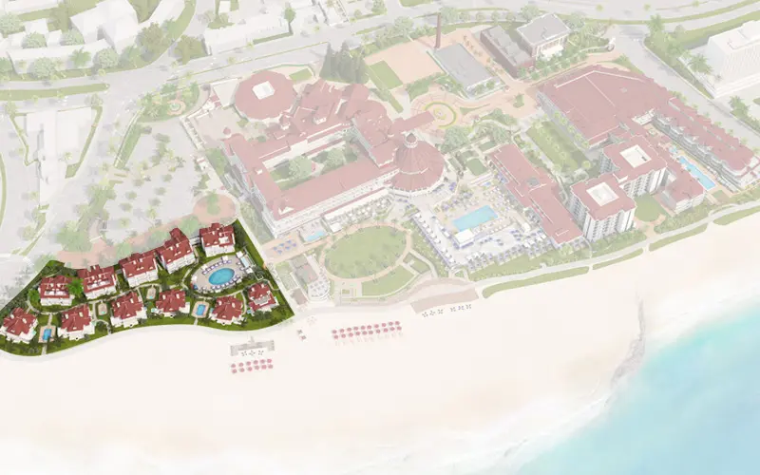
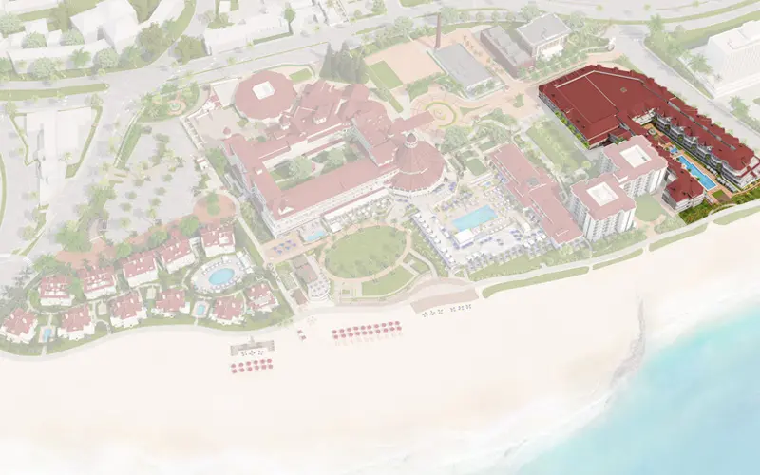
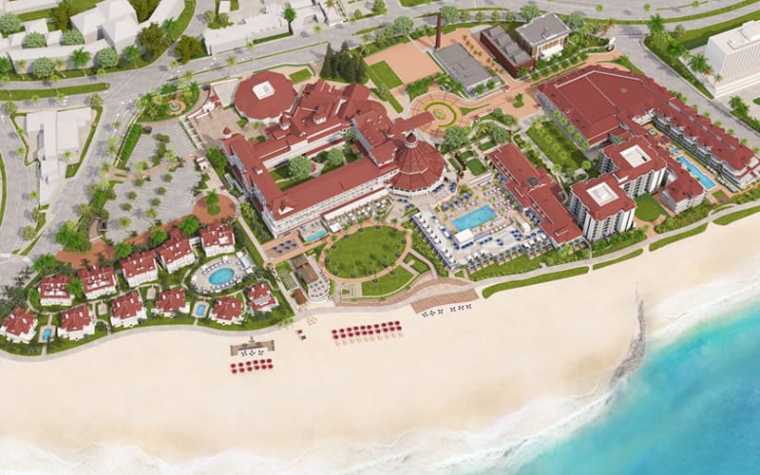
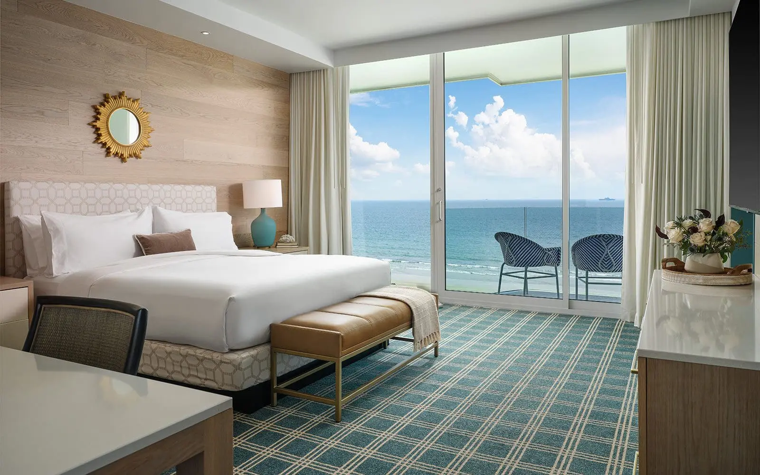
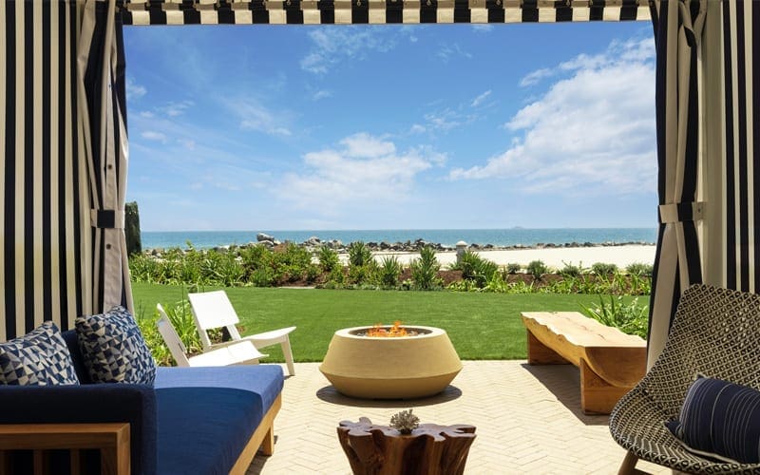

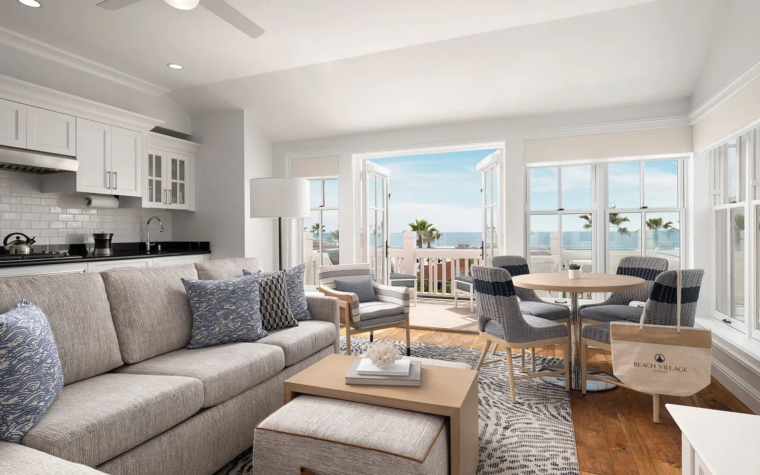
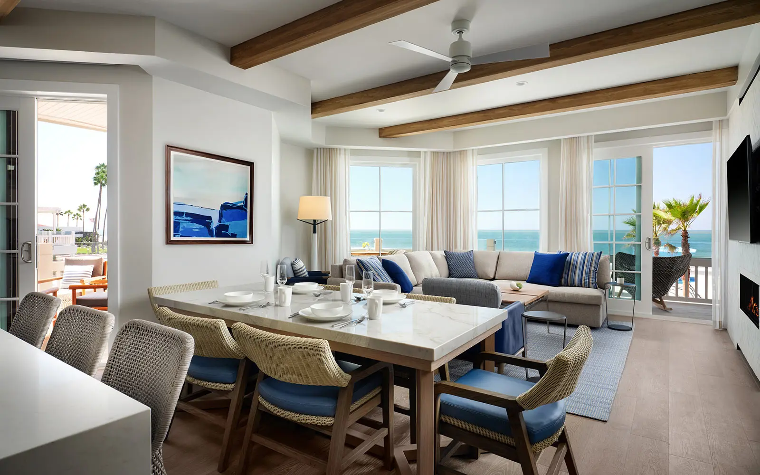
Spa & Salon at The Del
Indulge your mind, body, and spirit. Inspired by the healing power of the ocean, our Spa offers an array of luxurious treatments and wellness activities that leave you feeling relaxed and refreshed.
Dining at The Del
Expert chefs. Locally sourced ingredients. A seaside haven for foodies. Beachfront dining that satisfies your every craving.
Choose from casual toes-in-the-sand tacos and cocktails, to fireside bites overlooking the sunset, to pizza and grab-n-go sandwiches, to fresh-catch sustainable seafood with wine.
Activities & Events
Make America’s most beloved beach the backdrop to your most beloved memories. From private beach bonfires with s’mores to plush pool cabanas and surf lessons, make new memories in a magical beachfront setting.
